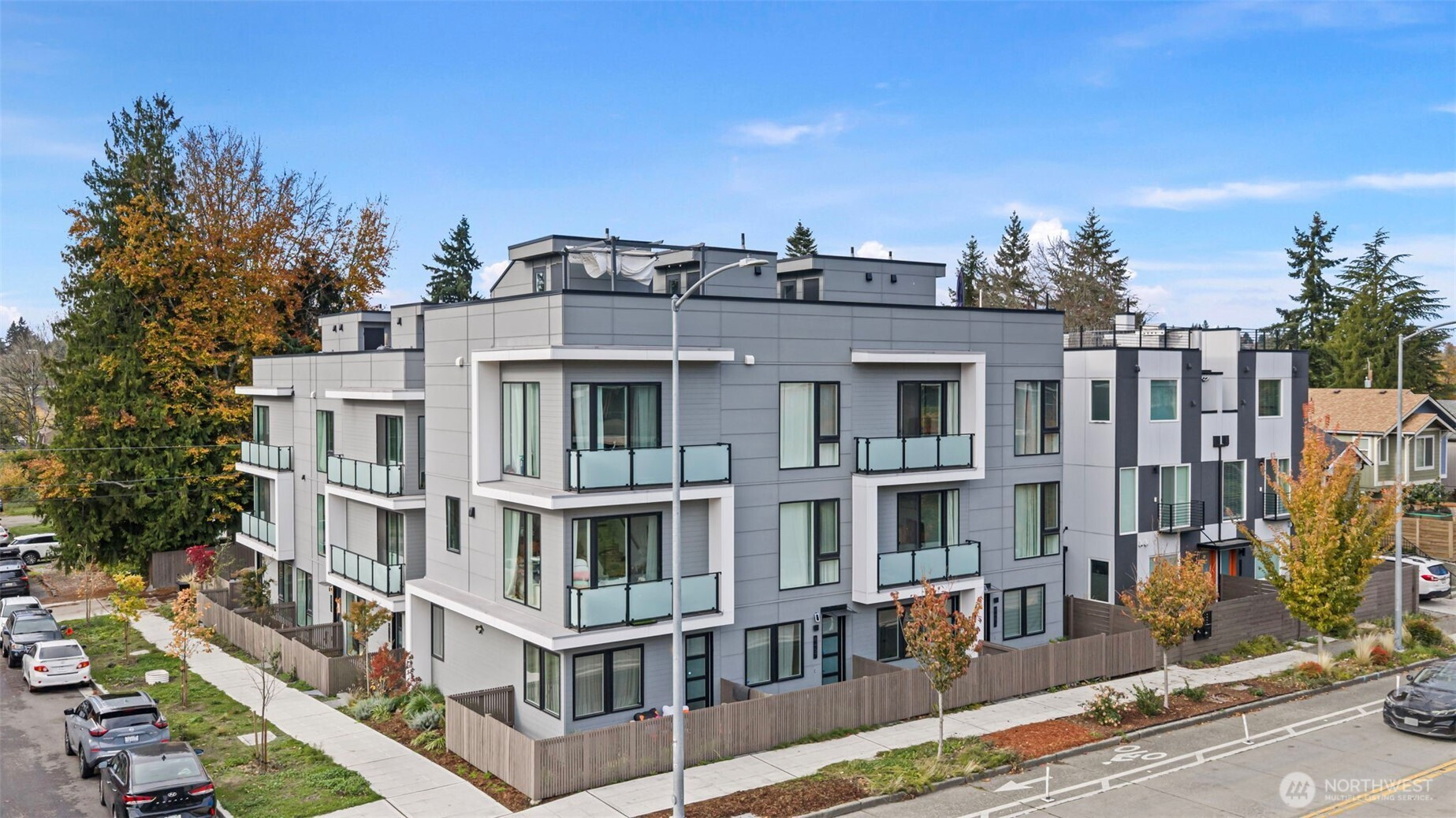



















MLS #2454491 / Listing provided by NWMLS & Keller Williams Eastside.
$625,000
8455 Delridge Way SW
Seattle,
WA
98106
Beds
Baths
Sq Ft
Per Sq Ft
Year Built
Experience modern urban living in this Built Green, like-new townhome with the rare advantage of NO HOA. Thoughtfully crafted this home features an open-concept main floor with stylish finishes, ample natural light, and a well-designed kitchen with stainless steel appliances that makes cooking and hosting effortless. Both bedrooms on the lower level offer generous space, a full bathroom, and individual mini-splits for year-round climate control. Head upstairs and escape to your primary suite with walk-in closet, walk-in tile rain shower, and access to your very own private rooftop deck. Conveniently located near transit, parks, local shops, and dining, this home delivers comfort, sustainability, flexibility, and unbeatable value.
Disclaimer: The information contained in this listing has not been verified by Hawkins-Poe Real Estate Services and should be verified by the buyer.
Bedrooms
- Total Bedrooms: 3
- Main Level Bedrooms: 2
- Lower Level Bedrooms: 0
- Upper Level Bedrooms: 1
- Possible Bedrooms: 3
Bathrooms
- Total Bathrooms: 2
- Half Bathrooms: 0
- Three-quarter Bathrooms: 1
- Full Bathrooms: 1
- Full Bathrooms in Garage: 0
- Half Bathrooms in Garage: 0
- Three-quarter Bathrooms in Garage: 0
Fireplaces
- Total Fireplaces: 0
Water Heater
- Water Heater Location: Rooftop Closet
- Water Heater Type: Hybrid Electric
Heating & Cooling
- Heating: Yes
- Cooling: Yes
Parking
- Garage Attached: No
- Parking Features: None
- Parking Total: 0
Structure
- Roof: Flat
- Exterior Features: Cement/Concrete, Wood Products
- Foundation: Poured Concrete
Lot Details
- Lot Features: Curbs, Paved, Sidewalk
- Acres: 0.013
- Foundation: Poured Concrete
Schools
- High School District: Seattle
- High School: Sealth High
- Middle School: Denny Mid
- Elementary School: Roxhill
Lot Details
- Lot Features: Curbs, Paved, Sidewalk
- Acres: 0.013
- Foundation: Poured Concrete
Power
- Energy Source: Electric
- Power Company: Seattle City Lights
Water, Sewer, and Garbage
- Sewer Company: Seattle Public Utilities
- Sewer: Sewer Connected
- Water Company: Seattle Public Utilities
- Water Source: Public

Chris Butler
Broker | REALTOR®
Send Chris Butler an email



















