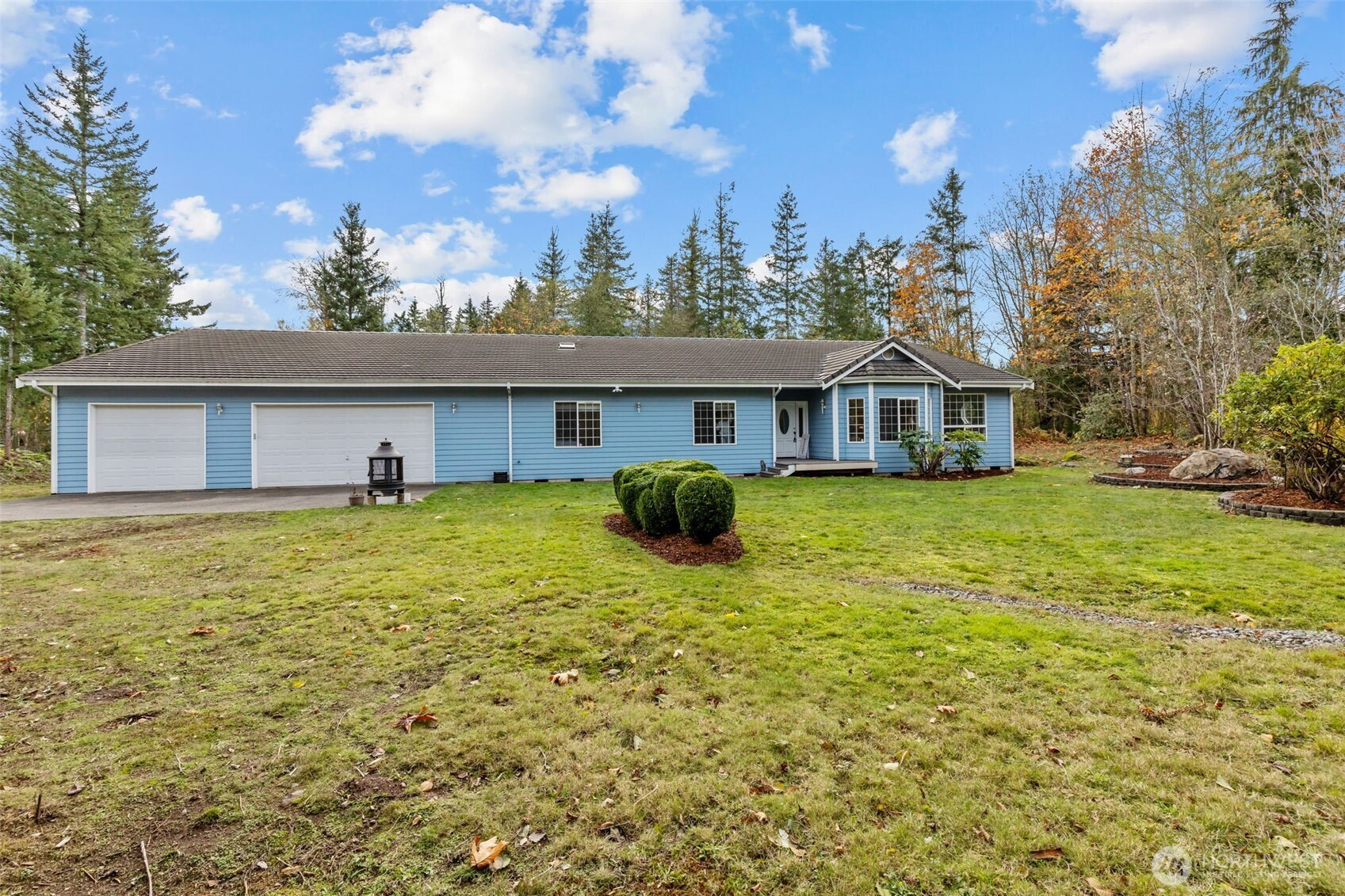







































MLS #2452466 / Listing provided by NWMLS & Every Door Real Estate.
$950,000
31724 SE 268th Street
Ravensdale,
WA
98051
Beds
Baths
Sq Ft
Per Sq Ft
Year Built
Welcome to 4.5 wooded, country acres to find your rambler home and dream garages for every car or hobby you wish! This spacious, custom-built rambler awaits your touch to live out quiet, comfortable days alongside hosting and gathering to your heart's content. Enjoy a bright solarium with tall windows and skylights in the center of the home, an open concept kitchen with countertops and storage for days flowing to the living room warmed by the fireplace. The primary bedroom leads with french doors to the 5-piece bathroom with giant jetted tub. This 3bd home is suited with a 4bd septic, generator hookups, and holds an 8-car garage attached to home PLUS 1000sqft detached shop with 2 bay doors for boat, RV or perhaps DADU!
Disclaimer: The information contained in this listing has not been verified by Hawkins-Poe Real Estate Services and should be verified by the buyer.
Bedrooms
- Total Bedrooms: 3
- Main Level Bedrooms: 3
- Lower Level Bedrooms: 0
- Upper Level Bedrooms: 0
- Possible Bedrooms: 4
Bathrooms
- Total Bathrooms: 2
- Half Bathrooms: 0
- Three-quarter Bathrooms: 0
- Full Bathrooms: 2
- Full Bathrooms in Garage: 0
- Half Bathrooms in Garage: 0
- Three-quarter Bathrooms in Garage: 0
Fireplaces
- Total Fireplaces: 1
- Main Level Fireplaces: 1
Heating & Cooling
- Heating: Yes
- Cooling: Yes
Parking
- Garage: Yes
- Garage Attached: Yes
- Garage Spaces: 10
- Parking Features: Driveway, Attached Garage, Detached Garage, RV Parking
- Parking Total: 10
Structure
- Roof: Tile
- Exterior Features: Wood, Wood Products
- Foundation: Pillar/Post/Pier
Lot Details
- Lot Features: Cul-De-Sac, Dead End Street, Paved
- Acres: 4.57
- Foundation: Pillar/Post/Pier
Schools
- High School District: Tahoma
Transportation
- Nearby Bus Line: false
Lot Details
- Lot Features: Cul-De-Sac, Dead End Street, Paved
- Acres: 4.57
- Foundation: Pillar/Post/Pier
Power
- Energy Source: Electric, Propane
- Power Company: PSE
Water, Sewer, and Garbage
- Sewer: Septic Tank
- Water Company: Evergreen Water & Improvement Assn
- Water Source: Shared Well

Chris Butler
Broker | REALTOR®
Send Chris Butler an email







































