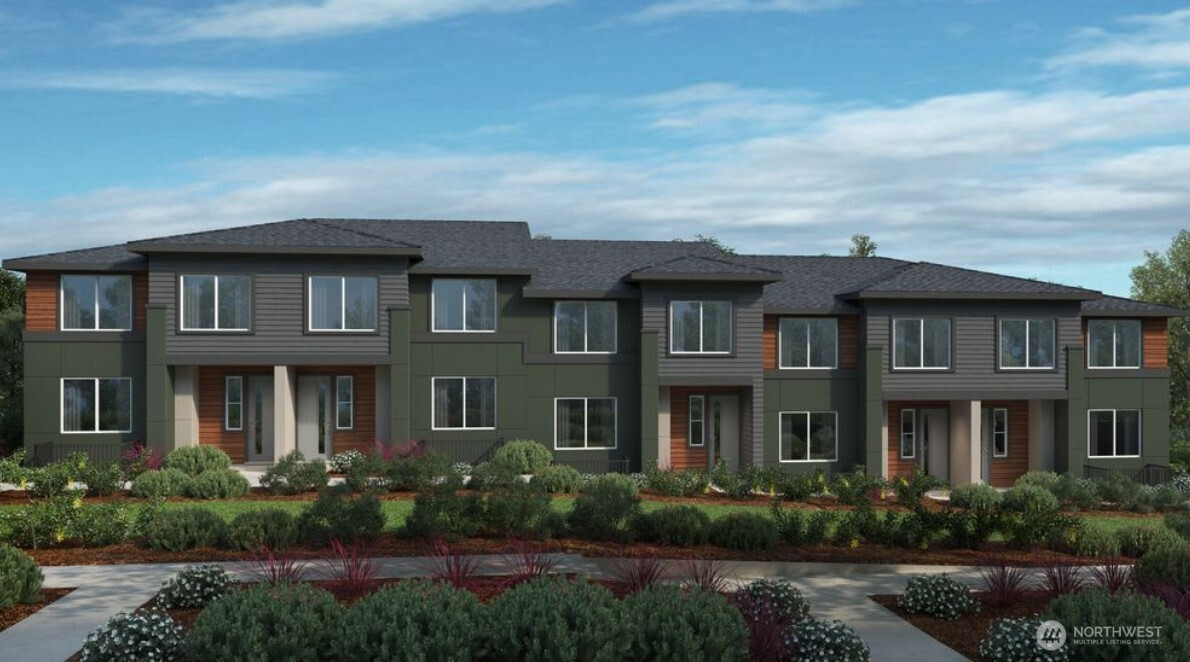















MLS #2448455 / Listing provided by NWMLS & Cascadian King Company LLC.
$1,299,999
13210 NE 127th Way
Unit E
Kirkland,
WA
98034
Beds
Baths
Sq Ft
Per Sq Ft
Year Built
What's Special: North Facing Lot , South Facing Patio , 1st Floor Guest Suite , Backs to Open Space , Covered Rear Deck. New Construction – December Completion! Built by America's Most Trusted Homebuilder. Welcome to the E22A at 13210 NE 127th Way Unit E in Senderos! This beautiful multi-level home is designed for modern living with spaces that feel both functional and inviting. The main level welcomes you with an airy open-concept layout, where the kitchen, dining area, and great room flow together—perfect for gatherings indoors or on the covered deck. Downstairs, a two-car garage and private bedroom with ensuite bath offer flexibility for guests or a home office. Photos are for representative purposes only. MLS#2448455
Disclaimer: The information contained in this listing has not been verified by Hawkins-Poe Real Estate Services and should be verified by the buyer.
Bedrooms
- Total Bedrooms: 4
- Main Level Bedrooms: 0
- Lower Level Bedrooms: 1
- Upper Level Bedrooms: 3
Bathrooms
- Total Bathrooms: 4
- Half Bathrooms: 1
- Three-quarter Bathrooms: 0
- Full Bathrooms: 3
- Full Bathrooms in Garage: 0
- Half Bathrooms in Garage: 0
- Three-quarter Bathrooms in Garage: 0
Fireplaces
- Total Fireplaces: 1
- Main Level Fireplaces: 1
Water Heater
- Water Heater Location: Garage
Heating & Cooling
- Heating: Yes
- Cooling: Yes
Parking
- Parking Features: None
Structure
- Roof: Composition
- Exterior Features: Cement Planked, Wood Products
Lot Details
- Lot Features: Curbs, Paved, Sidewalk
- Acres: 0
Schools
- High School District: Lake Washington
- High School: Juanita High
- Middle School: Kamiakin Middle
- Elementary School: Juanita Elem
Lot Details
- Lot Features: Curbs, Paved, Sidewalk
- Acres: 0
Power
- Energy Source: Electric

Chris Butler
Broker | REALTOR®
Send Chris Butler an email















