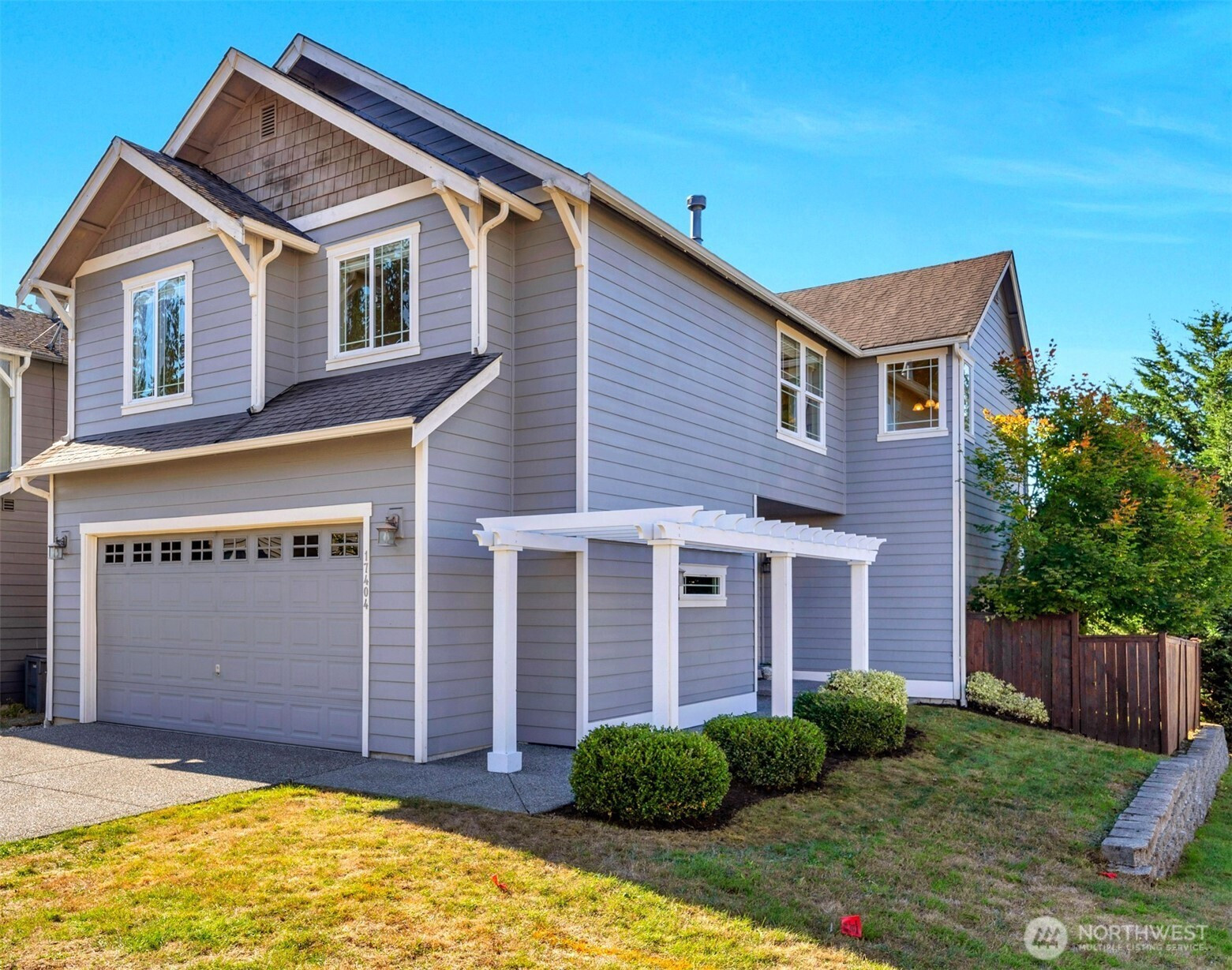



































MLS #2443645 / Listing provided by NWMLS & Windermere R.E. Northeast, Inc.
$875,000
17404 14th Avenue SE
Bothell,
WA
98012
Beds
Baths
Sq Ft
Per Sq Ft
Year Built
Charming and Spacious 2-Story Craftsman in quiet Mill Creek Terrace. Front arbor and covered porch lead to a welcoming interior. An open concept floor plan with fine features - solid oak flooring, high ceilings, & fine millwork. Gourmet kitchen with tile counters, seating bar, shaker cabinets, opens to a western-facing dining area & cozy living room with a gas fireplace. Den/office space too. Your primary suite with a 5-piece bath and walk-in is set apart from 2 generously sized bedrooms by a versatile open loft space. Fully fenced back yard features a deck & patio for extra entertainment space. Superb location is a mile+ to the popular Mill Creek Town Center. Close to parks, trails, & many amenities. Quick to I-5, 1-405, & transit options.
Disclaimer: The information contained in this listing has not been verified by Hawkins-Poe Real Estate Services and should be verified by the buyer.
Bedrooms
- Total Bedrooms: 3
- Main Level Bedrooms: 0
- Lower Level Bedrooms: 0
- Upper Level Bedrooms: 3
Bathrooms
- Total Bathrooms: 3
- Half Bathrooms: 1
- Three-quarter Bathrooms: 0
- Full Bathrooms: 2
- Full Bathrooms in Garage: 0
- Half Bathrooms in Garage: 0
- Three-quarter Bathrooms in Garage: 0
Fireplaces
- Total Fireplaces: 1
- Main Level Fireplaces: 1
Water Heater
- Water Heater Location: Garage
- Water Heater Type: Gas
Heating & Cooling
- Heating: Yes
- Cooling: No
Parking
- Garage: Yes
- Garage Attached: Yes
- Garage Spaces: 2
- Parking Features: Attached Garage, Off Street
- Parking Total: 2
Structure
- Roof: Composition
- Exterior Features: Cement Planked, Wood
- Foundation: Poured Concrete
Lot Details
- Lot Features: Corner Lot, Curbs, Dead End Street, Paved, Sidewalk
- Acres: 0.1011
- Foundation: Poured Concrete
Schools
- High School District: Everett
- High School: Henry M. Jackson Hig
- Middle School: Heatherwood Mid
- Elementary School: Woodside Elem
Transportation
- Nearby Bus Line: true
Lot Details
- Lot Features: Corner Lot, Curbs, Dead End Street, Paved, Sidewalk
- Acres: 0.1011
- Foundation: Poured Concrete
Power
- Energy Source: Electric, Natural Gas
- Power Company: Snohomish PUD
Water, Sewer, and Garbage
- Sewer Company: Alderwood Water and Sewer
- Sewer: Sewer Connected
- Water Company: Alderwood Water and Wastewater
- Water Source: Public

Chris Butler
Broker | REALTOR®
Send Chris Butler an email



































