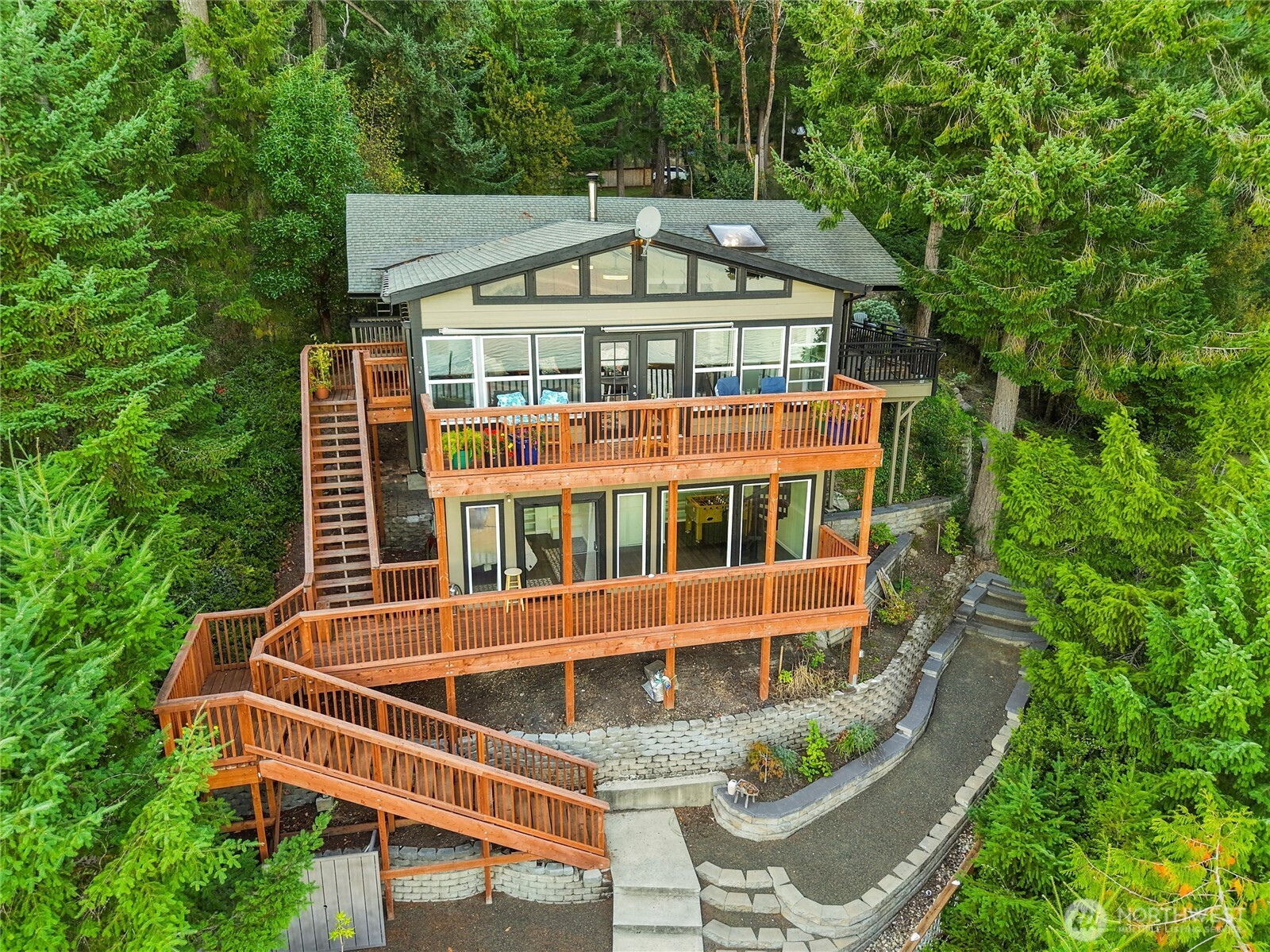







































Video Walk Through Photos tour
MLS #2443594 / Listing provided by NWMLS .
$925,000
170 E Camus Drive
Shelton,
WA
98584
Beds
Baths
Sq Ft
Per Sq Ft
Year Built
Discover PNW Paradise in one of the most beautiful Islands in the Puget Sound. At the Southern edge of Harstine Island, this hidden gem has complete panoramic views of the Inlet & Mt Rainier. The perfect escape from city life, yet has room for entertaining w/ sprawling decks, open floorplan, lots of parking & even boat-accessible. Lovingly updated, this home has spacious kitchen & dining room w/ vaulted ceilings & cozy woodstove, 2 beds/2 baths, +downstairs Rec room/bonus room & utility 1/2 bath. Two-bay garage, horseshoe pit & over $100k in recent landscaping gives a magical park-like feel! Walk the quality built staircase down to 73' of shoreline w/ tideland rights for oysters, clams & fishing. Community pool & water included in HOA fees.
Disclaimer: The information contained in this listing has not been verified by Hawkins-Poe Real Estate Services and should be verified by the buyer.
Bedrooms
- Total Bedrooms: 2
- Main Level Bedrooms: 2
- Lower Level Bedrooms: 0
- Upper Level Bedrooms: 0
- Possible Bedrooms: 2
Bathrooms
- Total Bathrooms: 3
- Half Bathrooms: 1
- Three-quarter Bathrooms: 0
- Full Bathrooms: 2
- Full Bathrooms in Garage: 0
- Half Bathrooms in Garage: 0
- Three-quarter Bathrooms in Garage: 0
Fireplaces
- Total Fireplaces: 1
- Main Level Fireplaces: 1
Water Heater
- Water Heater Type: electric
Heating & Cooling
- Heating: Yes
- Cooling: Yes
Parking
- Garage: Yes
- Garage Attached: No
- Garage Spaces: 3
- Parking Features: Driveway, Detached Garage, Off Street, RV Parking
- Parking Total: 3
Structure
- Roof: Composition
- Exterior Features: Wood
- Foundation: Poured Concrete
Lot Details
- Lot Features: Dead End Street, Paved, Secluded
- Acres: 0.61
- Foundation: Poured Concrete
Schools
- High School District: Pioneer #402
Lot Details
- Lot Features: Dead End Street, Paved, Secluded
- Acres: 0.61
- Foundation: Poured Concrete
Power
- Energy Source: Electric, Wood
- Power Company: PUD3
Water, Sewer, and Garbage
- Sewer Company: Septic
- Sewer: Septic Tank
- Water Company: Harstine Island Estates Association
- Water Source: Community

Chris Butler
Broker | REALTOR®
Send Chris Butler an email







































