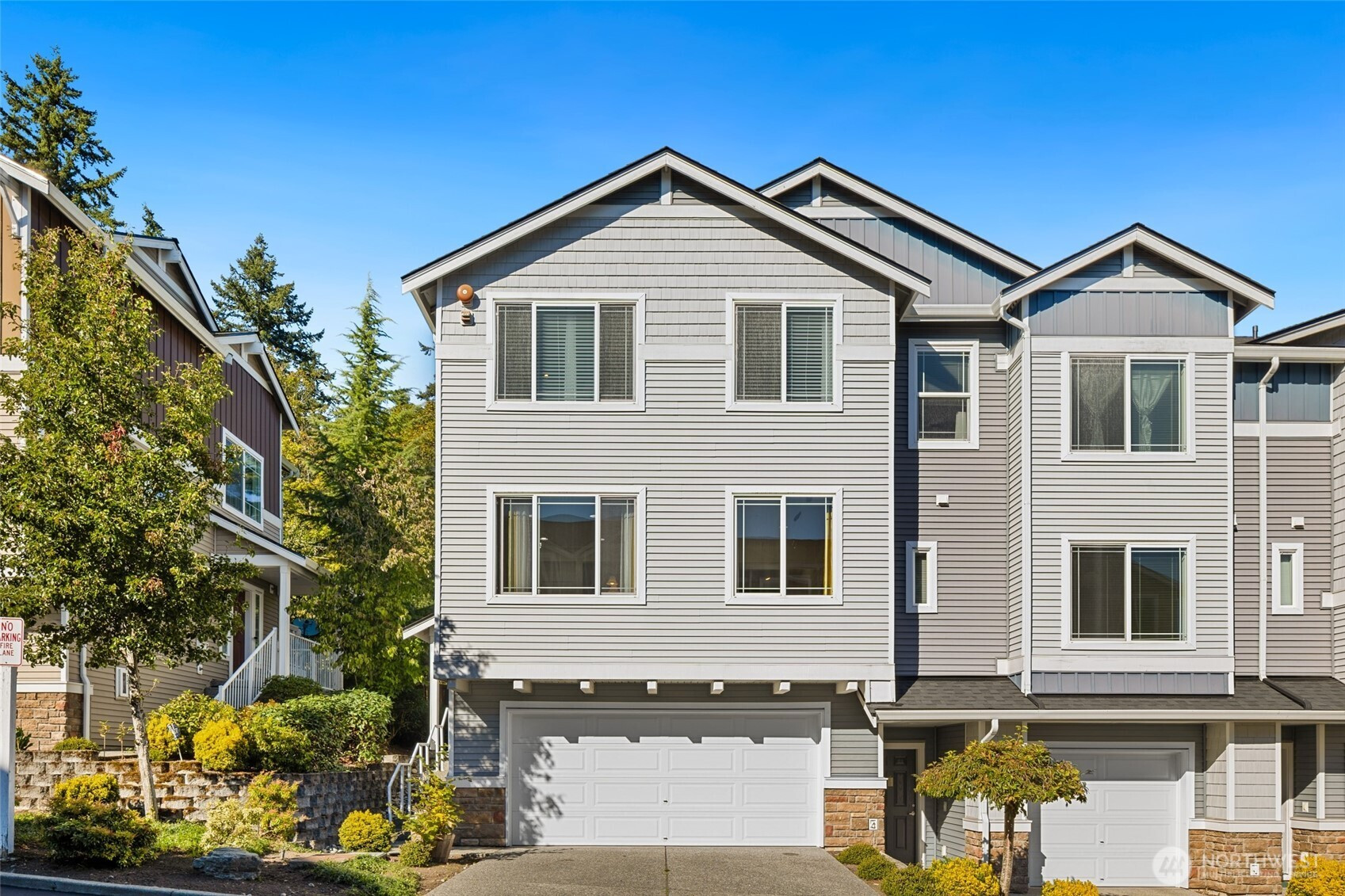




















MLS #2441086 / Listing provided by NWMLS & Champions Real Estate Services.
$649,999
15720 Manor Way
Unit F1
Lynnwood,
WA
98087
Beds
Baths
Sq Ft
Per Sq Ft
Year Built
Must See! Freshly painted Dunhill Terrace end-unit with lots of open space. Features a large open kitchen, with a grand size island for gatherings & eating. Includes lots of cabinet & pantry space. Main floor shares the living, dining & family room with an open deck that's easy for entertaining. You'll love the large double pane windows which adds lots of sunlight with automated blinds, vaulted ceilings throughout the home. Master Bedroom includes ensuite bath and walk-in closet with two extra bedrooms. Lower level bonus room is perfect for office or media room. Seller to pay special assessment at close. Attached 2-car garage with lots of storage. Easy Access to Alderwood Mall, Restaurants and Freeway Access. Virtually Staged.
Disclaimer: The information contained in this listing has not been verified by Hawkins-Poe Real Estate Services and should be verified by the buyer.
Bedrooms
- Total Bedrooms: 3
- Main Level Bedrooms: 0
- Lower Level Bedrooms: 0
- Upper Level Bedrooms: 3
Bathrooms
- Total Bathrooms: 3
- Half Bathrooms: 1
- Three-quarter Bathrooms: 1
- Full Bathrooms: 1
- Full Bathrooms in Garage: 0
- Half Bathrooms in Garage: 0
- Three-quarter Bathrooms in Garage: 0
Fireplaces
- Total Fireplaces: 0
Water Heater
- Water Heater Location: Garage
- Water Heater Type: Electric
Heating & Cooling
- Heating: Yes
- Cooling: Yes
Parking
- Garage: Yes
- Garage Spaces: 2
- Parking Features: Individual Garage
- Parking Total: 4
Structure
- Roof: Composition
- Exterior Features: Metal/Vinyl
Lot Details
- Lot Features: Curbs, Paved, Sidewalk
- Acres: 0
Schools
- High School District: Edmonds
Transportation
- Nearby Bus Line: true
Lot Details
- Lot Features: Curbs, Paved, Sidewalk
- Acres: 0
Power
- Energy Source: Electric
- Power Company: Snohomish PUD
Water, Sewer, and Garbage
- Sewer Company: Alderwood Water & Waste Water
- Water Company: Alderwood Water & Waste Water

Chris Butler
Broker | REALTOR®
Send Chris Butler an email




















