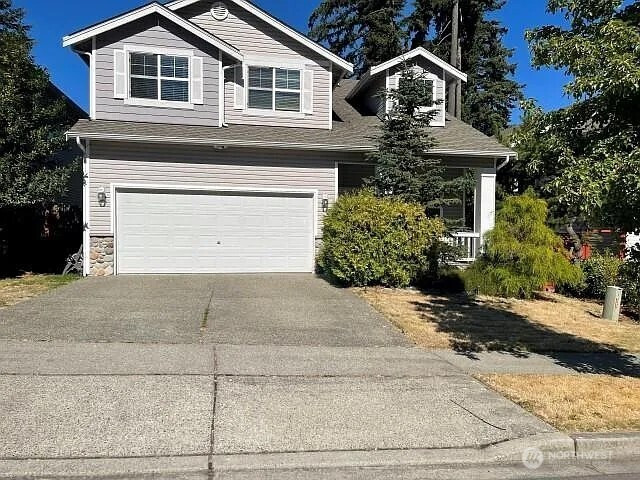




















MLS #2440532 / Listing provided by NWMLS & Windermere R.E. Mill Creek.
$950,000
27 152nd Place SE
Lynnwood,
WA
98087
Beds
Baths
Sq Ft
Per Sq Ft
Year Built
You will love this fantastic floor plan. 4 Bedroom, plus a main floor den (that could be used as a 5th bedroom) and a huge bonus room! Updated LVP throughout the main floor. Roof replaced in 2022. The spacious kitchen is wide open to the family room with a kitchen island, walk-in pantry and tons of cabinets. Family room features space for built in storage and a gas fireplace. Primary bedroom provides a walk-in closet and a 5 piece en suite bath. Another full bathroom upstairs and a main floor powder room complete this home. Large flat yard with patio and outbuilding. Neighborhood picnic area and quiet cul-de-sac community.
Disclaimer: The information contained in this listing has not been verified by Hawkins-Poe Real Estate Services and should be verified by the buyer.
Bedrooms
- Total Bedrooms: 5
- Main Level Bedrooms: 1
- Lower Level Bedrooms: 0
- Upper Level Bedrooms: 4
Bathrooms
- Total Bathrooms: 3
- Half Bathrooms: 1
- Three-quarter Bathrooms: 0
- Full Bathrooms: 2
- Full Bathrooms in Garage: 0
- Half Bathrooms in Garage: 0
- Three-quarter Bathrooms in Garage: 0
Fireplaces
- Total Fireplaces: 1
- Main Level Fireplaces: 1
Heating & Cooling
- Heating: Yes
- Cooling: Yes
Parking
- Garage: Yes
- Garage Attached: Yes
- Garage Spaces: 2
- Parking Features: Attached Garage
- Parking Total: 2
Structure
- Roof: Composition
- Exterior Features: Metal/Vinyl, Stone, Wood, Wood Products
- Foundation: Poured Concrete
Lot Details
- Lot Features: Cul-De-Sac, Curbs, Dead End Street, Paved, Sidewalk
- Acres: 0.1
- Foundation: Poured Concrete
Schools
- High School District: Edmonds
- High School: Lynnwood High
- Middle School: Alderwood Mid
- Elementary School: Oak Heights ElemOh
Transportation
- Nearby Bus Line: true
Lot Details
- Lot Features: Cul-De-Sac, Curbs, Dead End Street, Paved, Sidewalk
- Acres: 0.1
- Foundation: Poured Concrete
Power
- Energy Source: Electric, Natural Gas
- Power Company: Sno County PUD
Water, Sewer, and Garbage
- Sewer Company: Alderwood Water
- Sewer: Sewer Connected
- Water Company: Alderwood Water
- Water Source: Public

Chris Butler
Broker | REALTOR®
Send Chris Butler an email




















