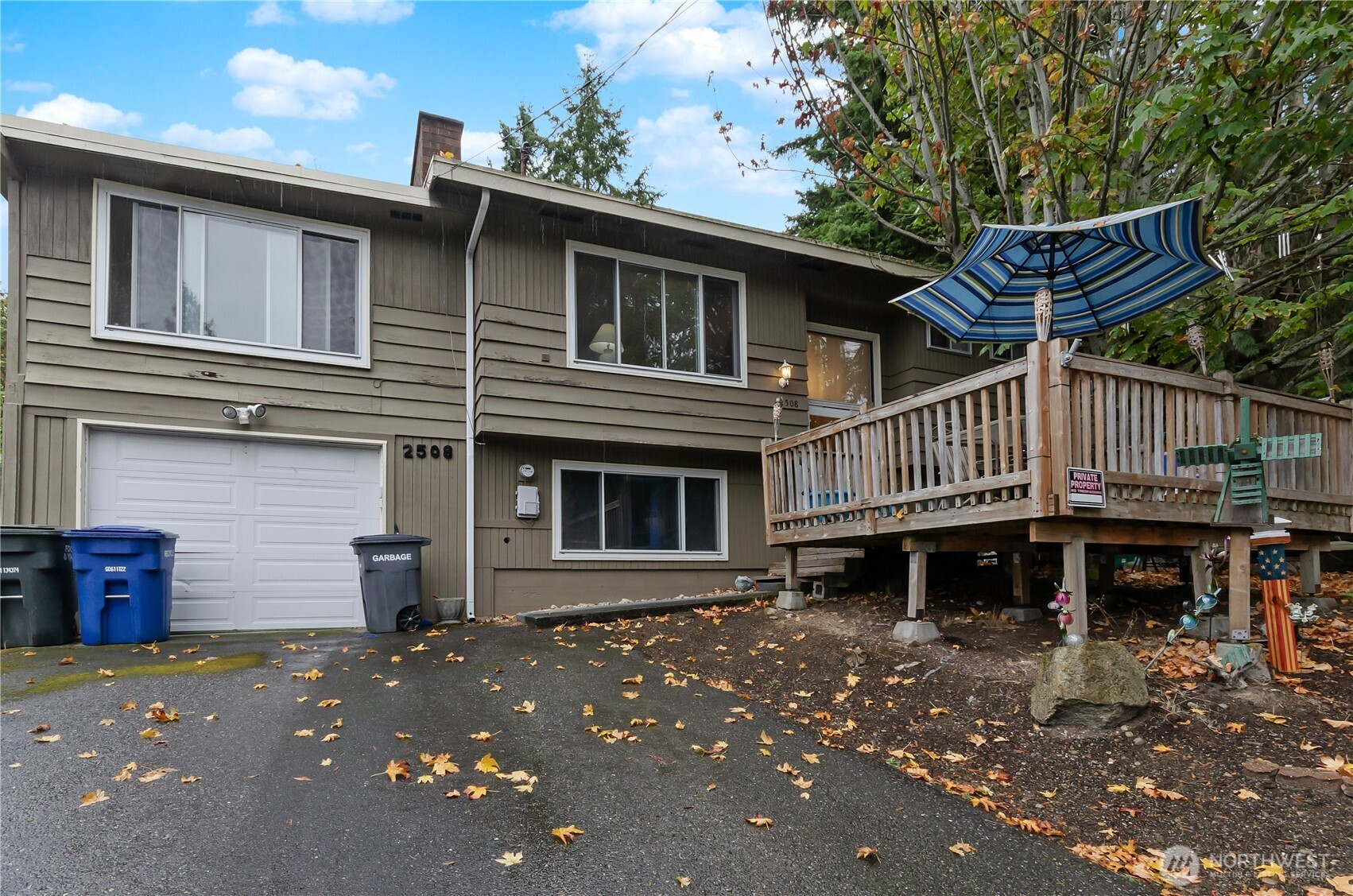










MLS #2439478 / Listing provided by NWMLS & Skyline Properties, Inc..
$599,800
2508 S 219th Street
Des Moines,
WA
98198
Beds
Baths
Sq Ft
Per Sq Ft
Year Built
Come make this property your home! Located at the end of a cul-de-sac & backs up to wooded acreage - feels very private. Conveniently located to the Puget Sound waterfront city of Des Moines with marina, pier and waterfront park with walking trails. General conveniences are nearby; Link light rail Kent Des Moines station opens this December. The house main level has living-dining-kitchen with bonus room above the garage, full bath in hall, 2 bedrooms and primary bedroom with a 3/4 bath. Lower level has 2 bedrooms, 1/2 bath, large rec room, common area & laundry room. The 1-car garage has access into the house and out to the private back yard. There is covered area off the end of the house for additional parking/storage. Don't miss this one!
Disclaimer: The information contained in this listing has not been verified by Hawkins-Poe Real Estate Services and should be verified by the buyer.
Bedrooms
- Total Bedrooms: 5
- Main Level Bedrooms: 3
- Lower Level Bedrooms: 2
- Upper Level Bedrooms: 0
Bathrooms
- Total Bathrooms: 3
- Half Bathrooms: 1
- Three-quarter Bathrooms: 1
- Full Bathrooms: 1
- Full Bathrooms in Garage: 0
- Half Bathrooms in Garage: 0
- Three-quarter Bathrooms in Garage: 0
Fireplaces
- Total Fireplaces: 2
- Lower Level Fireplaces: 1
- Main Level Fireplaces: 1
Heating & Cooling
- Heating: Yes
- Cooling: No
Parking
- Garage: Yes
- Garage Attached: Yes
- Garage Spaces: 1
- Parking Features: Attached Carport, Driveway, Attached Garage, Off Street, RV Parking
- Parking Total: 1
Structure
- Roof: Torch Down
- Exterior Features: Wood, Wood Products
- Foundation: Poured Concrete
Lot Details
- Lot Features: Dead End Street, Paved
- Acres: 0.2986
- Foundation: Poured Concrete
Schools
- High School District: Highline
- High School: Mount Rainier High
- Middle School: Pacific Mid
- Elementary School: Midway Intermed
Lot Details
- Lot Features: Dead End Street, Paved
- Acres: 0.2986
- Foundation: Poured Concrete
Power
- Energy Source: Natural Gas
- Power Company: PSE
Water, Sewer, and Garbage
- Sewer Company: Midway Sewer
- Sewer: Sewer Connected
- Water Company: Highline Water
- Water Source: Public

Chris Butler
Broker | REALTOR®
Send Chris Butler an email










