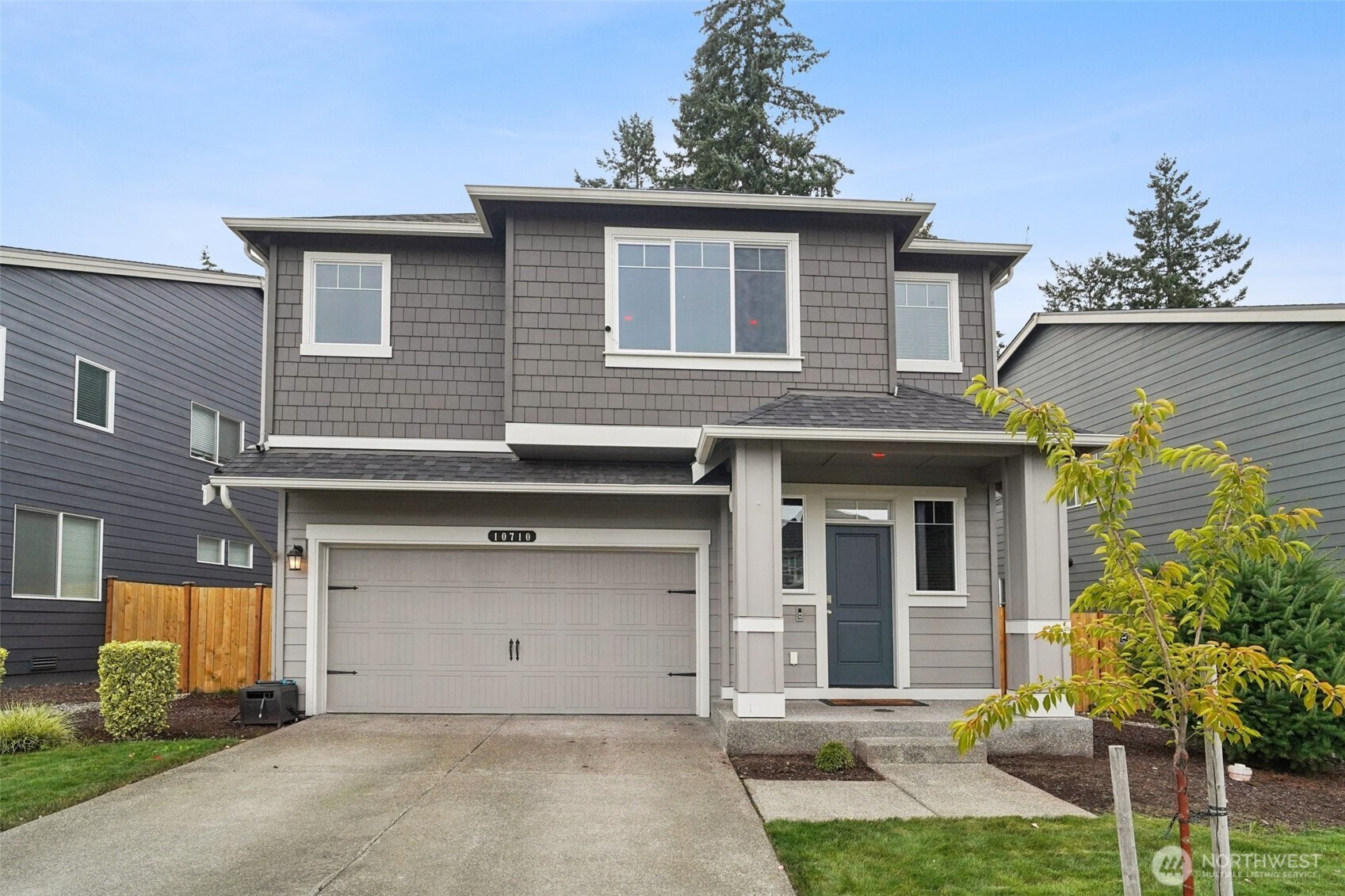




































MLS #2439474 / Listing provided by NWMLS & Tribeca NW Real Living.
$699,000
10710 188th Street E
Puyallup,
WA
98374
Beds
Baths
Sq Ft
Per Sq Ft
Year Built
Discover the livability of Rainier Ridge! Enjoy sweeping views, community walking trails, and two neighborhood parks. The spacious Lexington floor plan offers generous living space w/ welcoming Great Room, formal Dining Room, & Gourmet Kitchen featuring large island w/ gas range, hood vent, quartz counters, stainless steel appliances, & undermount sink—perfect for the home chef. Versatile den/bedroom with an adjacent ¾ bath is conveniently located on the main floor. Upstairs, the primary suite impresses w/ dual walk-in closets & spa-inspired 5-piece bath. 3 additional bedrooms + large bonus room—currently used as media room—offer plenty of flexibility. Come see why Rainier Ridge is one of the area’s most desirable communities!
Disclaimer: The information contained in this listing has not been verified by Hawkins-Poe Real Estate Services and should be verified by the buyer.
Open House Schedules
11
2 PM - 4 PM
12
11 AM - 2 PM
Bedrooms
- Total Bedrooms: 5
- Main Level Bedrooms: 1
- Lower Level Bedrooms: 0
- Upper Level Bedrooms: 4
Bathrooms
- Total Bathrooms: 3
- Half Bathrooms: 0
- Three-quarter Bathrooms: 1
- Full Bathrooms: 2
- Full Bathrooms in Garage: 0
- Half Bathrooms in Garage: 0
- Three-quarter Bathrooms in Garage: 0
Fireplaces
- Total Fireplaces: 1
- Main Level Fireplaces: 1
Water Heater
- Water Heater Location: Garage
- Water Heater Type: Tankless
Heating & Cooling
- Heating: Yes
- Cooling: Yes
Parking
- Garage: Yes
- Garage Attached: Yes
- Garage Spaces: 2
- Parking Features: Driveway, Attached Garage, Off Street
- Parking Total: 2
Structure
- Roof: Composition
- Exterior Features: Cement Planked, Wood
- Foundation: Poured Concrete
Lot Details
- Lot Features: Curbs, Paved, Sidewalk
- Acres: 0.106
- Foundation: Poured Concrete
Schools
- High School District: Bethel
- High School: Graham-Kapowsin High
- Middle School: Liberty JH
- Elementary School: Graham Elem
Transportation
- Nearby Bus Line: true
Lot Details
- Lot Features: Curbs, Paved, Sidewalk
- Acres: 0.106
- Foundation: Poured Concrete
Power
- Energy Source: Electric, Natural Gas
- Power Company: PSE
Water, Sewer, and Garbage
- Sewer Company: Pierce County Sewer
- Sewer: Sewer Connected
- Water Company: Firgrove Mutual
- Water Source: Public

Chris Butler
Broker | REALTOR®
Send Chris Butler an email




































