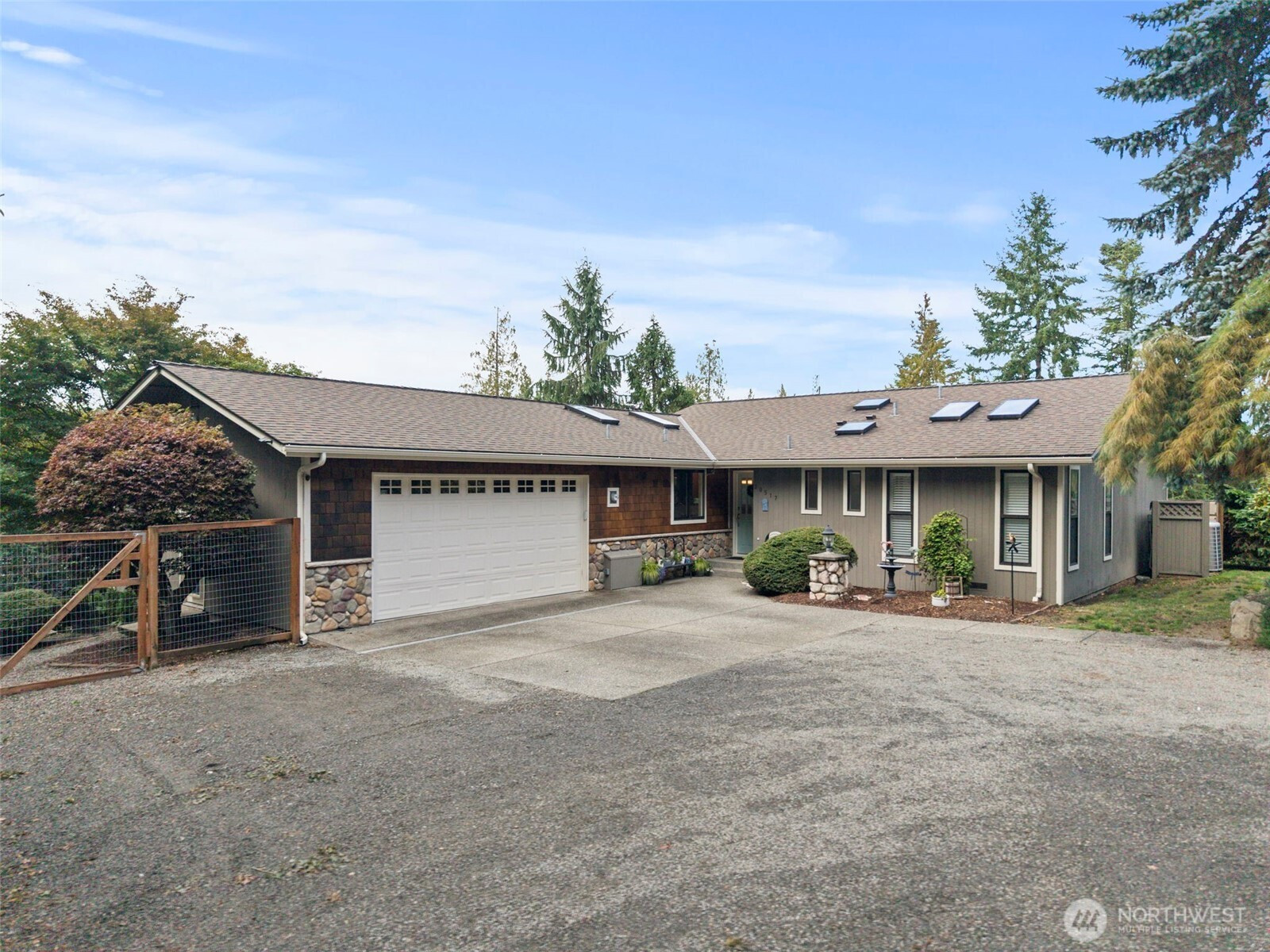






































MLS #2436208 / Listing provided by NWMLS & Windermere Real Estate/PSR Inc.
$1,175,000
20517 150th Avenue SE
Monroe,
WA
98272
Beds
Baths
Sq Ft
Per Sq Ft
Year Built
Escape from the City life to your stunning Country Estate situated on 5 acres. Rare secluded 4-bedroom rambler awaits you. Fantastic Dream kitchen with Bosch Appliances and great room openness with lots of natural light! Great room leads to rustic Living space with stone fireplace/French doors to spacious patio. Primary suite on the main level offers privacy/luxury. Lower level you will discover a second ensuite and separate living space for MIL or guest suite with 2nd living room/fireplace and patio. Multi-generational living is possible. New flooring throughout tile, granite and travertine in baths and Kitchen. Barn/Shop has multiple uses/6 covered parking spaces, Chicken Coop/greenhouse/2 outbuildings/RV storage.
Disclaimer: The information contained in this listing has not been verified by Hawkins-Poe Real Estate Services and should be verified by the buyer.
Open House Schedules
4
12 PM - 2 PM
Bedrooms
- Total Bedrooms: 4
- Main Level Bedrooms: 3
- Lower Level Bedrooms: 1
- Upper Level Bedrooms: 0
- Possible Bedrooms: 4
Bathrooms
- Total Bathrooms: 3
- Half Bathrooms: 0
- Three-quarter Bathrooms: 1
- Full Bathrooms: 2
- Full Bathrooms in Garage: 0
- Half Bathrooms in Garage: 0
- Three-quarter Bathrooms in Garage: 0
Fireplaces
- Total Fireplaces: 2
- Lower Level Fireplaces: 1
- Main Level Fireplaces: 1
Water Heater
- Water Heater Location: Lower level Laundry rm.
- Water Heater Type: Electric
Heating & Cooling
- Heating: Yes
- Cooling: Yes
Parking
- Garage: Yes
- Garage Attached: Yes
- Garage Spaces: 6
- Parking Features: Driveway, Attached Garage, Detached Garage, RV Parking
- Parking Total: 6
Structure
- Roof: Composition
- Exterior Features: Wood, Wood Products
- Foundation: Pillar/Post/Pier, Poured Concrete
Lot Details
- Lot Features: Dead End Street, Paved, Secluded
- Acres: 5
- Foundation: Pillar/Post/Pier, Poured Concrete
Schools
- High School District: Monroe
- High School: Monroe High
- Middle School: Hidden River Mid
- Elementary School: Maltby Elem
Transportation
- Nearby Bus Line: false
Lot Details
- Lot Features: Dead End Street, Paved, Secluded
- Acres: 5
- Foundation: Pillar/Post/Pier, Poured Concrete
Power
- Energy Source: Electric, Wood
- Power Company: Snohomish PUD
Water, Sewer, and Garbage
- Sewer Company: Septic
- Sewer: Septic Tank
- Water Company: Private Well
- Water Source: Private

Chris Butler
Broker | REALTOR®
Send Chris Butler an email






































