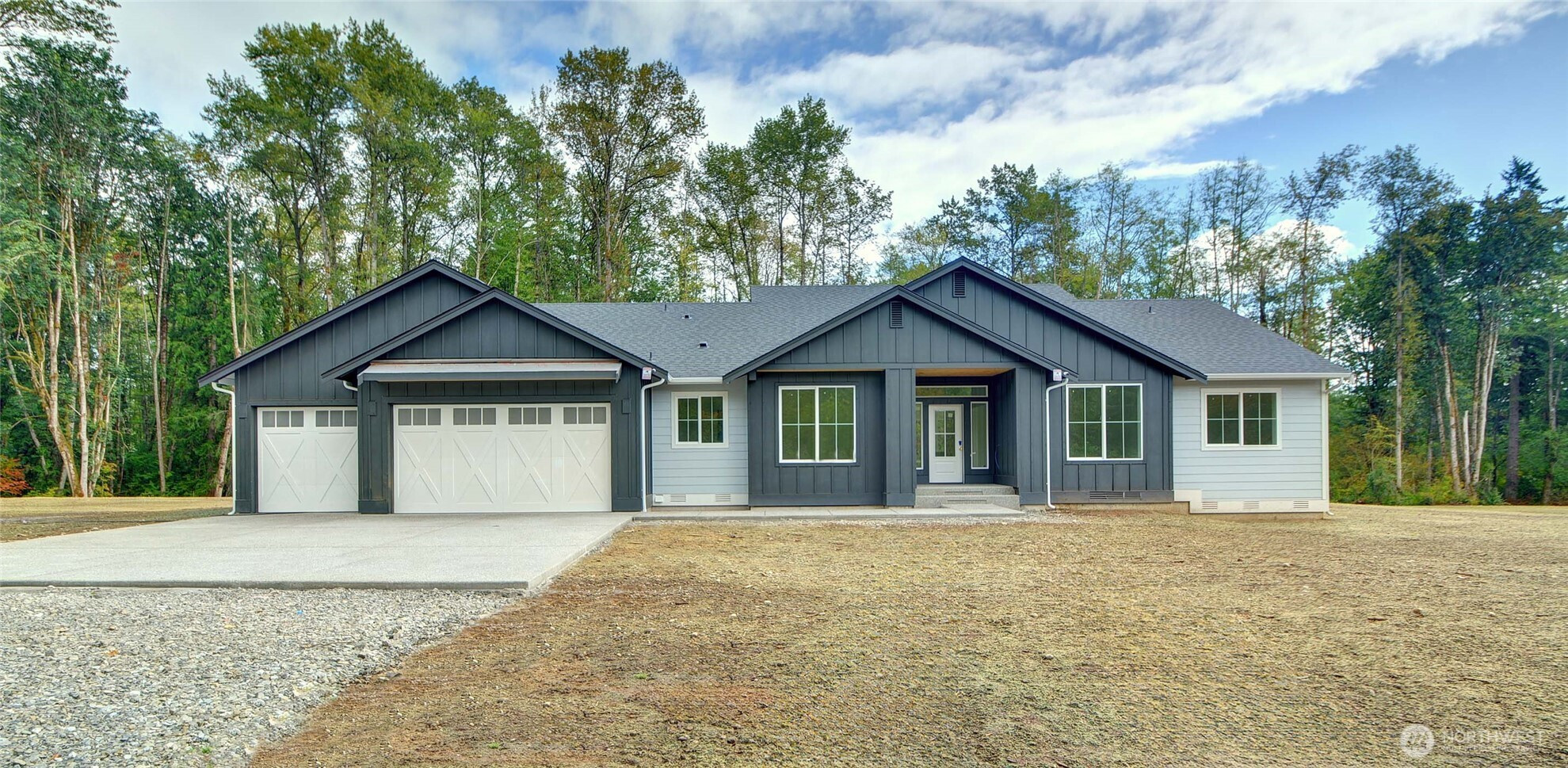
















MLS #2433760 / Listing provided by NWMLS & Windermere Real Estate JS.
$1,200,000
26913 3rd Avenue NE
Arlington,
WA
98223
Beds
Baths
Sq Ft
Per Sq Ft
Year Built
Exceptional New Rambler Home 2.55 Acre Lot Built with Quality & Style that brings pleasure to everyday living. 3 Bedroom 2.5 Baths, featuring timeless color palette & dark metal accents. A Polished Kitchen with luxury 6 Burner Cook-top, Generous Island, & Full height glass front Cabinets. Vaulted Living space, Extra large windows for exception light. Separate Formal Dining room & Den. The Primary suite is a true oasis w/ gracious Primary bath boasting spa style with a modern flair. Secondary bedrooms are across the house for privacy. Spacious covered outdoor living area to enjoy year round. Quick easy access, one mile to I-5 and minutes to shopping & entertainment.
Disclaimer: The information contained in this listing has not been verified by Hawkins-Poe Real Estate Services and should be verified by the buyer.
Bedrooms
- Total Bedrooms: 3
- Main Level Bedrooms: 3
- Lower Level Bedrooms: 0
- Upper Level Bedrooms: 0
- Possible Bedrooms: 3
Bathrooms
- Total Bathrooms: 3
- Half Bathrooms: 1
- Three-quarter Bathrooms: 0
- Full Bathrooms: 2
- Full Bathrooms in Garage: 0
- Half Bathrooms in Garage: 0
- Three-quarter Bathrooms in Garage: 0
Fireplaces
- Total Fireplaces: 1
- Main Level Fireplaces: 1
Water Heater
- Water Heater Location: Garage
- Water Heater Type: On Demand
Heating & Cooling
- Heating: Yes
- Cooling: Yes
Parking
- Garage: Yes
- Garage Attached: Yes
- Garage Spaces: 3
- Parking Features: Driveway, Attached Garage, RV Parking
- Parking Total: 3
Structure
- Roof: Composition, Metal
- Exterior Features: Cement Planked, Wood
- Foundation: Poured Concrete
Lot Details
- Lot Features: Paved
- Acres: 2.5494
- Foundation: Poured Concrete
Schools
- High School District: Arlington
- High School: Buyer To Verify
- Middle School: Buyer To Verify
- Elementary School: Buyer To Verify
Lot Details
- Lot Features: Paved
- Acres: 2.5494
- Foundation: Poured Concrete
Power
- Energy Source: Electric, Propane
- Power Company: Snohomish PUD
Water, Sewer, and Garbage
- Sewer Company: On-site Septic
- Sewer: Septic Tank
- Water Company: 2 Party Well
- Water Source: Shared Well

Chris Butler
Broker | REALTOR®
Send Chris Butler an email
















