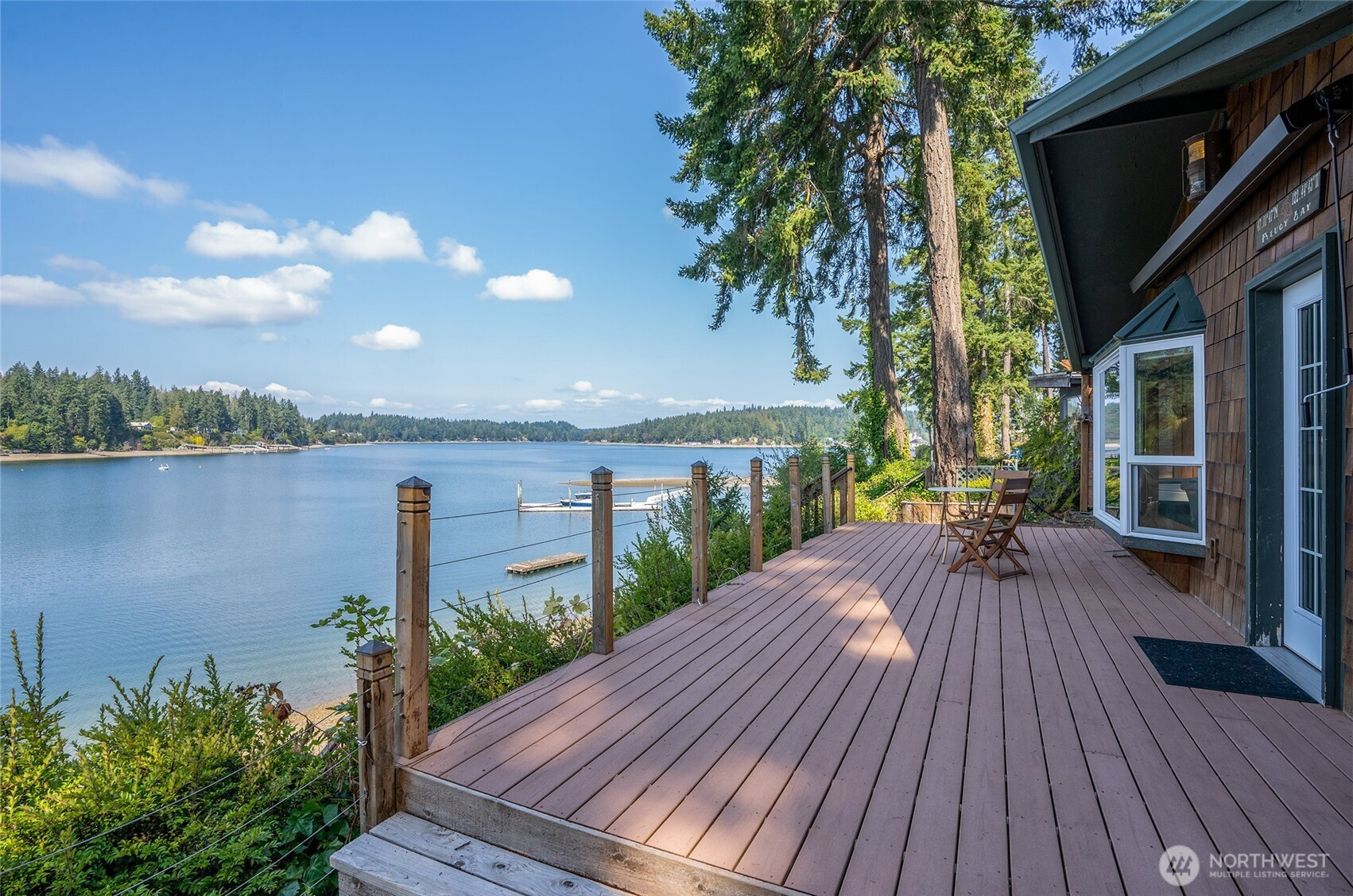







































MLS #2433060 / Listing provided by NWMLS & Properties NW of Gig Harbor.
$775,000
6616 156th Avenue SW
Longbranch,
WA
98351
Beds
Baths
Sq Ft
Per Sq Ft
Year Built
A Unique waterfront Cabin offering Boulder Bulkhead and 50' of pristine Puget Sound shoreline with TWO DOCKS. This home blends rustic elegance with thoughtful updates, featuring classic vaulted wood beam ceilings, wood-wrapped windows. Enjoy sweeping sound views from the custom kitchen with hand-crafted cabinetry, Wolf range, built-in banquet seating, butler’s pantry and sunroom with skylights add warmth and functionality. The spacious great room flows seamlessly to a large Trex deck, outdoor sauna tub, and steps leading to a private dock, floating dock, and deep protected moorage, perfect for boating enthusiasts. Detached Garage Features small ADU including loft & 3/4 bath. This serene getaway offers timeless PNW Waterfront backdrop.
Disclaimer: The information contained in this listing has not been verified by Hawkins-Poe Real Estate Services and should be verified by the buyer.
Bedrooms
- Total Bedrooms: 1
- Main Level Bedrooms: 1
- Lower Level Bedrooms: 0
- Upper Level Bedrooms: 0
- Possible Bedrooms: 2
Bathrooms
- Total Bathrooms: 3
- Half Bathrooms: 1
- Three-quarter Bathrooms: 2
- Full Bathrooms: 0
- Full Bathrooms in Garage: 0
- Half Bathrooms in Garage: 0
- Three-quarter Bathrooms in Garage: 0
Fireplaces
- Total Fireplaces: 1
- Main Level Fireplaces: 1
Water Heater
- Water Heater Location: Exterior Front
- Water Heater Type: Instant
Heating & Cooling
- Heating: Yes
- Cooling: No
Parking
- Garage: Yes
- Garage Attached: No
- Garage Spaces: 2
- Parking Features: Driveway, Detached Garage, Off Street, RV Parking
- Parking Total: 2
Structure
- Roof: Metal
- Exterior Features: Wood, Wood Products
- Foundation: Pillar/Post/Pier, Poured Concrete
Lot Details
- Lot Features: Dead End Street, Secluded, Value In Land
- Acres: 0.287
- Foundation: Pillar/Post/Pier, Poured Concrete
Schools
- High School District: Peninsula
- High School: Buyer To Verify
- Middle School: Buyer To Verify
- Elementary School: Buyer To Verify
Transportation
- Nearby Bus Line: false
Lot Details
- Lot Features: Dead End Street, Secluded, Value In Land
- Acres: 0.287
- Foundation: Pillar/Post/Pier, Poured Concrete
Power
- Energy Source: Geothermal, Propane
- Power Company: Peninsula Light Company
Water, Sewer, and Garbage
- Sewer Company: Septic
- Sewer: Septic Tank
- Water Company: Filucy Bay Water Company
- Water Source: Community

Chris Butler
Broker | REALTOR®
Send Chris Butler an email







































