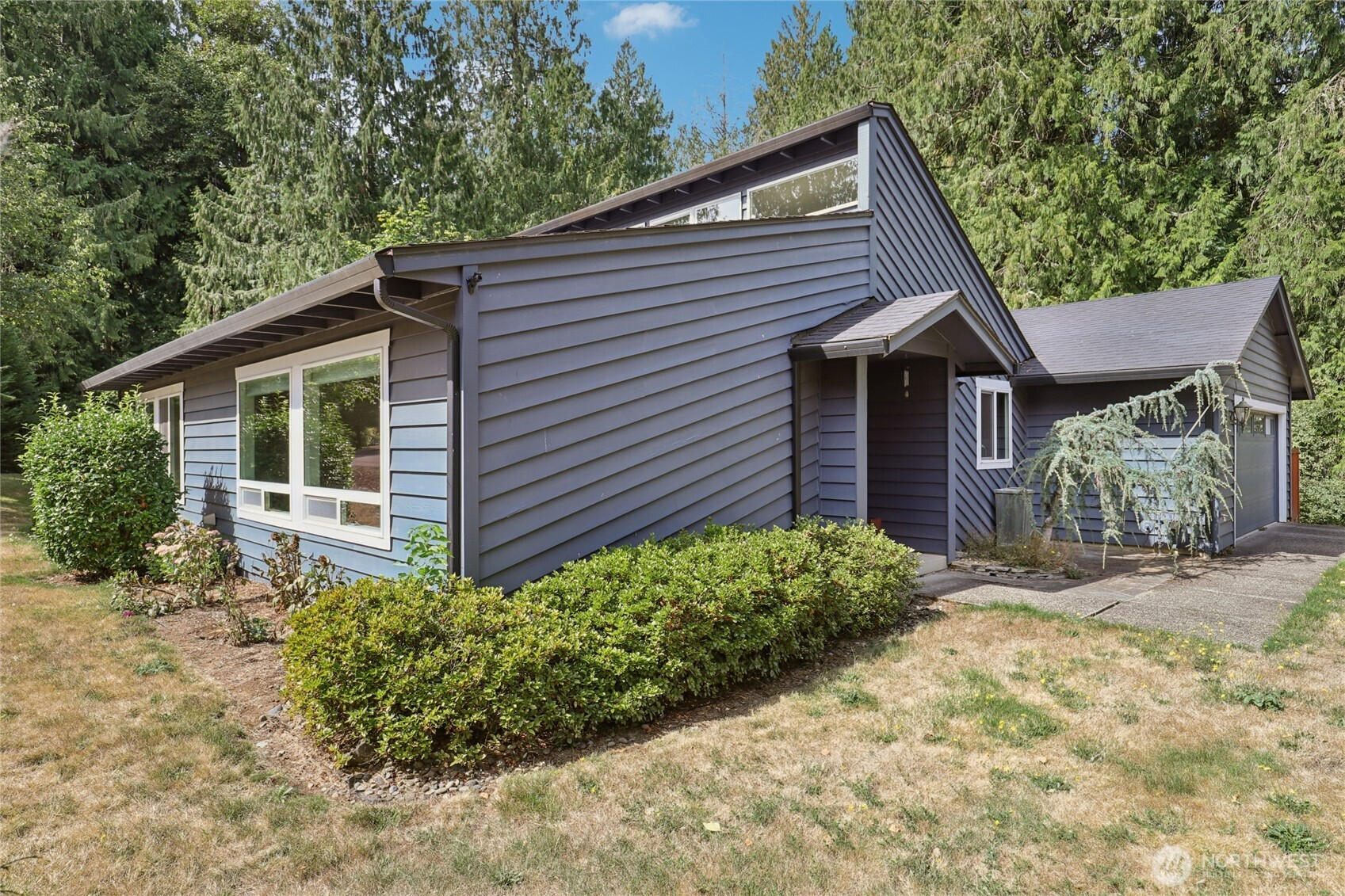

























MLS #2430755 / Listing provided by NWMLS & Redfin Corp..
$689,000
15611 NE 181st Loop
Brush Prairie,
WA
98606
Beds
Baths
Sq Ft
Per Sq Ft
Year Built
Desirable community known for its setbacks, spacious lots, mature landscaping, and Hockinson Schools.Beautifully remodeled single-level home. Inside, you’ll find a formal living/dining area, remodeled kitchen, & family room anchored by a stone gas fireplace. The kitchen has a gas range & hood, built-in ovens, granite counters, walk-in pantry, & wine cellar. The family room windows frame in views of the private yard & trees. French doors opening to a multi-tiered deck—perfect for entertaining. Two secondary bedrooms share a remodeled bath. Primary bedroom includes two closets, & ensuite with oversized walk-in shower & soaking tub. Vaulted ceilings, feature walls, & countless custom touches, this home is full of character & standout details.
Disclaimer: The information contained in this listing has not been verified by Hawkins-Poe Real Estate Services and should be verified by the buyer.
Bedrooms
- Total Bedrooms: 3
- Main Level Bedrooms: 3
- Lower Level Bedrooms: 0
- Upper Level Bedrooms: 0
Bathrooms
- Total Bathrooms: 2
- Half Bathrooms: 0
- Three-quarter Bathrooms: 0
- Full Bathrooms: 2
- Full Bathrooms in Garage: 0
- Half Bathrooms in Garage: 0
- Three-quarter Bathrooms in Garage: 0
Fireplaces
- Total Fireplaces: 1
- Main Level Fireplaces: 1
Water Heater
- Water Heater Location: Wine Cellar
- Water Heater Type: Tankless
Heating & Cooling
- Heating: Yes
- Cooling: Yes
Parking
- Garage: Yes
- Garage Attached: Yes
- Garage Spaces: 2
- Parking Features: Driveway, Attached Garage
- Parking Total: 2
Structure
- Roof: Composition
- Exterior Features: Wood
- Foundation: Slab
Lot Details
- Lot Features: Corner Lot, Paved, Secluded
- Acres: 0.5424
- Foundation: Slab
Schools
- High School District: Hockinson
- High School: Hockinson High
- Middle School: Hockinson Mid
- Elementary School: Hockinson Heights Elementary
Lot Details
- Lot Features: Corner Lot, Paved, Secluded
- Acres: 0.5424
- Foundation: Slab
Power
- Energy Source: Electric, Natural Gas
Water, Sewer, and Garbage
- Sewer: Sewer Connected
- Water Source: Public

Chris Butler
Broker | REALTOR®
Send Chris Butler an email

























