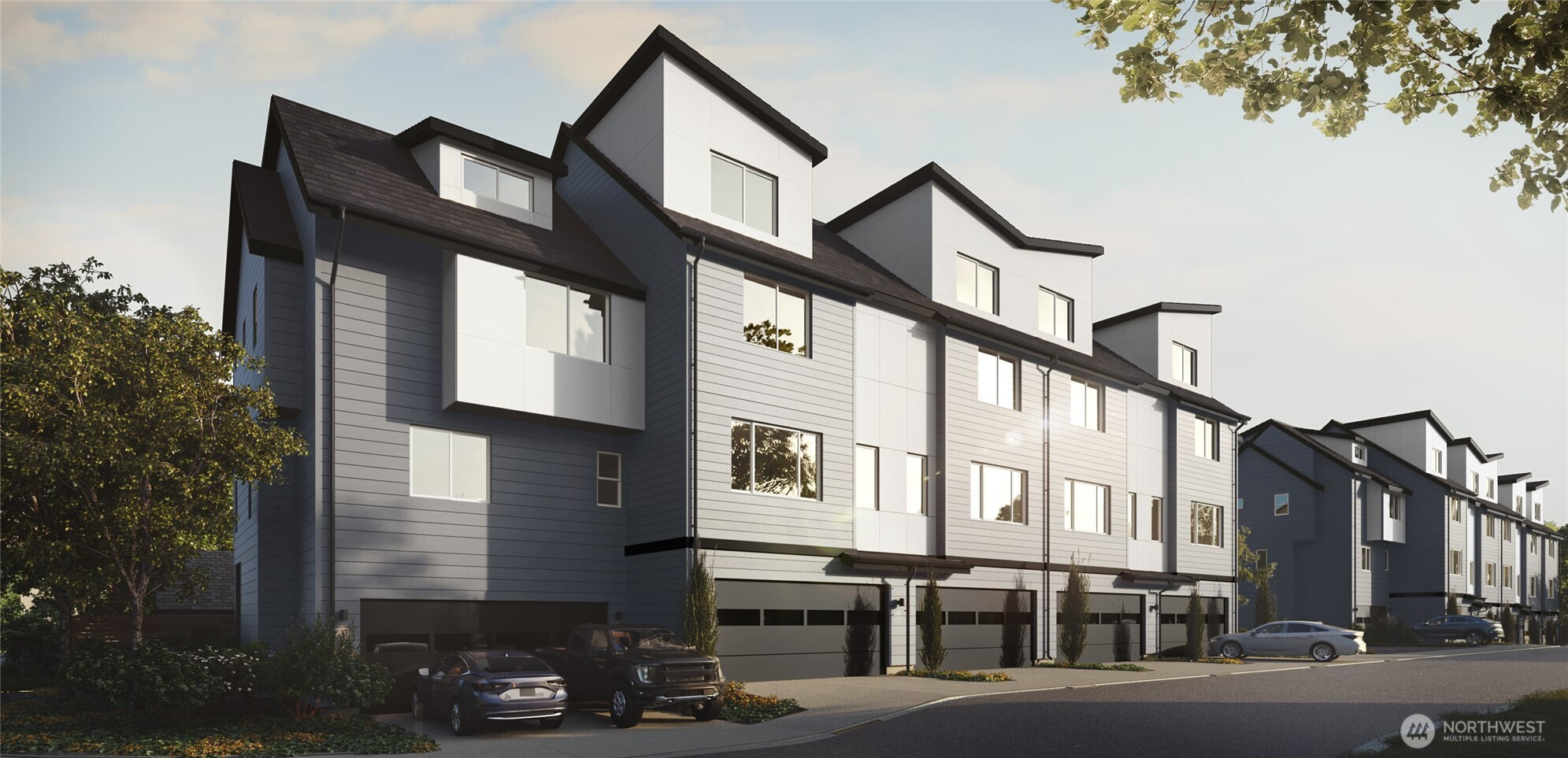






MLS #2427657 / Listing provided by NWMLS & Teambuilder KW.
$709,950
1421 SW 111th Lane
Seattle,
WA
98164
Beds
Baths
Sq Ft
Per Sq Ft
Year Built
Welcome to Salmon Creek Townhomes! Twelve sleek modern townhomes nestled on a quiet street in the growing SW Seattle neighborhood. Boasting floor plans that live large, with an abundance of natural light, four spacious bedrooms & generous 2-car garages. Entertaining made easy w/open style living, highlighting gorgeous kitchens featuring eat-in breakfast bars, quartz countertops, flattering SS appliances, Bellmont cabinetry, & ample counter space. The W/D is conveniently located on the upper floors w/the primary, 2 guest beds, & 2 baths, allowing for easy & comfortable living. The upper floors feature peek-a-boo views of Mt. Rainier & Downtown Seattle. (Views will vary) Minutes to Hwy 509, dining, grocery, & parks. Completion late November.
Disclaimer: The information contained in this listing has not been verified by Hawkins-Poe Real Estate Services and should be verified by the buyer.
Bedrooms
- Total Bedrooms: 4
- Main Level Bedrooms: 0
- Lower Level Bedrooms: 1
- Upper Level Bedrooms: 3
Bathrooms
- Total Bathrooms: 3
- Half Bathrooms: 1
- Three-quarter Bathrooms: 1
- Full Bathrooms: 1
- Full Bathrooms in Garage: 0
- Half Bathrooms in Garage: 0
- Three-quarter Bathrooms in Garage: 0
Fireplaces
- Total Fireplaces: 0
Water Heater
- Water Heater Location: Garage
- Water Heater Type: Tankless
Heating & Cooling
- Heating: Yes
- Cooling: Yes
Parking
- Garage: Yes
- Garage Attached: Yes
- Garage Spaces: 2
- Parking Features: Attached Garage
- Parking Total: 2
Structure
- Roof: Composition
- Exterior Features: Wood, Wood Products
- Foundation: Poured Concrete
Lot Details
- Lot Features: Curbs, Paved, Sidewalk
- Acres: 0.0222
- Foundation: Poured Concrete
Schools
- High School District: Highline
- High School: Evergreen High
- Middle School: Cascade Mid
- Elementary School: Mount View Elem
Lot Details
- Lot Features: Curbs, Paved, Sidewalk
- Acres: 0.0222
- Foundation: Poured Concrete
Power
- Energy Source: Electric
- Power Company: Seattle City Light
Water, Sewer, and Garbage
- Sewer Company: Seattle Public Utilities
- Sewer: Sewer Connected
- Water Company: Seattle Public Utilities
- Water Source: Public

Chris Butler
Broker | REALTOR®
Send Chris Butler an email






