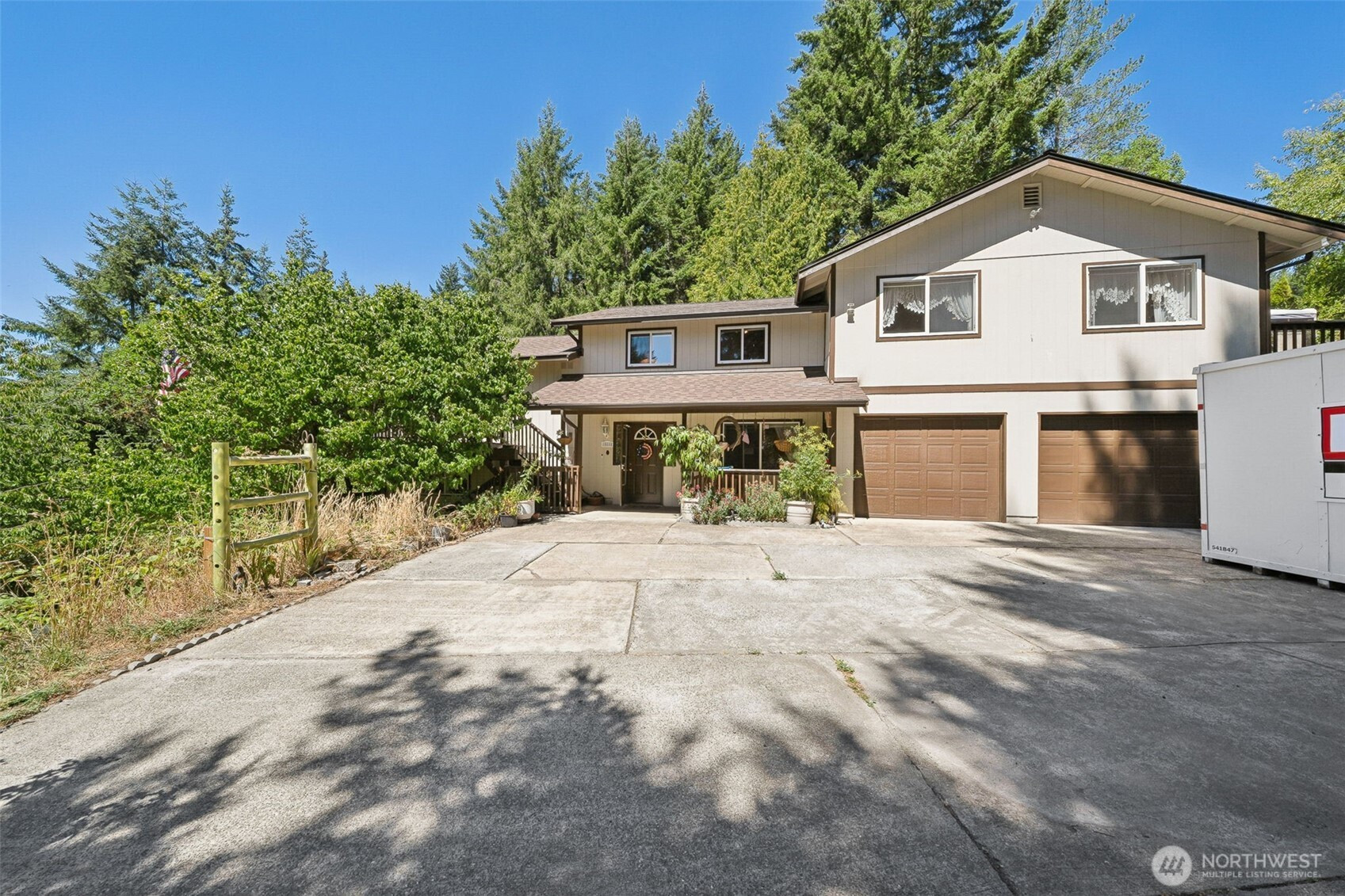







































MLS #2422243 / Listing provided by NWMLS & Person Real Estate Group LLC.
$599,000
10888 W Horizon Lane SE
Port Orchard,
WA
98367
Beds
Baths
Sq Ft
Per Sq Ft
Year Built
A spacious 4-level home offers a unique layout for a variety of living situations. On the lower level, you'll find 2 bed & 1 bath. The entry level 2 is living room, HUGE laundry & garage. Level 3 host a kitchen w/ eating area & an enclosed patio. The kitchen has gorgeous cabinets & granite countertops. 4th level boast an extra-large family room w/ vaulted ceilings, an office/flex room & full bathroom. There's even more the 4th level also boast the primary bedroom w/ a full bath & sauna, walk-in closet & access to a large deck. Property includes space to wander, fruit trees, garden areas & tons of porch space. This 1.20ac parcel offers lots of opportunities & room for RV/boat parking. Come make it your own!
Disclaimer: The information contained in this listing has not been verified by Hawkins-Poe Real Estate Services and should be verified by the buyer.
Bedrooms
- Total Bedrooms: 3
- Main Level Bedrooms: 0
- Lower Level Bedrooms: 2
- Upper Level Bedrooms: 1
- Possible Bedrooms: 3
Bathrooms
- Total Bathrooms: 3
- Half Bathrooms: 0
- Three-quarter Bathrooms: 0
- Full Bathrooms: 3
- Full Bathrooms in Garage: 0
- Half Bathrooms in Garage: 0
- Three-quarter Bathrooms in Garage: 0
Fireplaces
- Total Fireplaces: 0
Water Heater
- Water Heater Type: Electric
Heating & Cooling
- Heating: Yes
- Cooling: Yes
Parking
- Garage: Yes
- Garage Attached: Yes
- Garage Spaces: 2
- Parking Features: Driveway, Attached Garage, Off Street, RV Parking
- Parking Total: 2
Structure
- Roof: Composition
- Exterior Features: Wood, Wood Products
- Foundation: Poured Concrete, Slab
Lot Details
- Lot Features: Corner Lot, Cul-De-Sac, Paved
- Acres: 1.2
- Foundation: Poured Concrete, Slab
Schools
- High School District: South Kitsap
- High School: So. Kitsap High
- Middle School: John Sedgwick Jnr Hi
- Elementary School: Mullenix Ridge Elem
Lot Details
- Lot Features: Corner Lot, Cul-De-Sac, Paved
- Acres: 1.2
- Foundation: Poured Concrete, Slab
Power
- Energy Source: Electric
- Power Company: PSE
Water, Sewer, and Garbage
- Sewer Company: Septic
- Sewer: Septic Tank
- Water Company: Gig Harbor Water
- Water Source: Public

Chris Butler
Broker | REALTOR®
Send Chris Butler an email







































