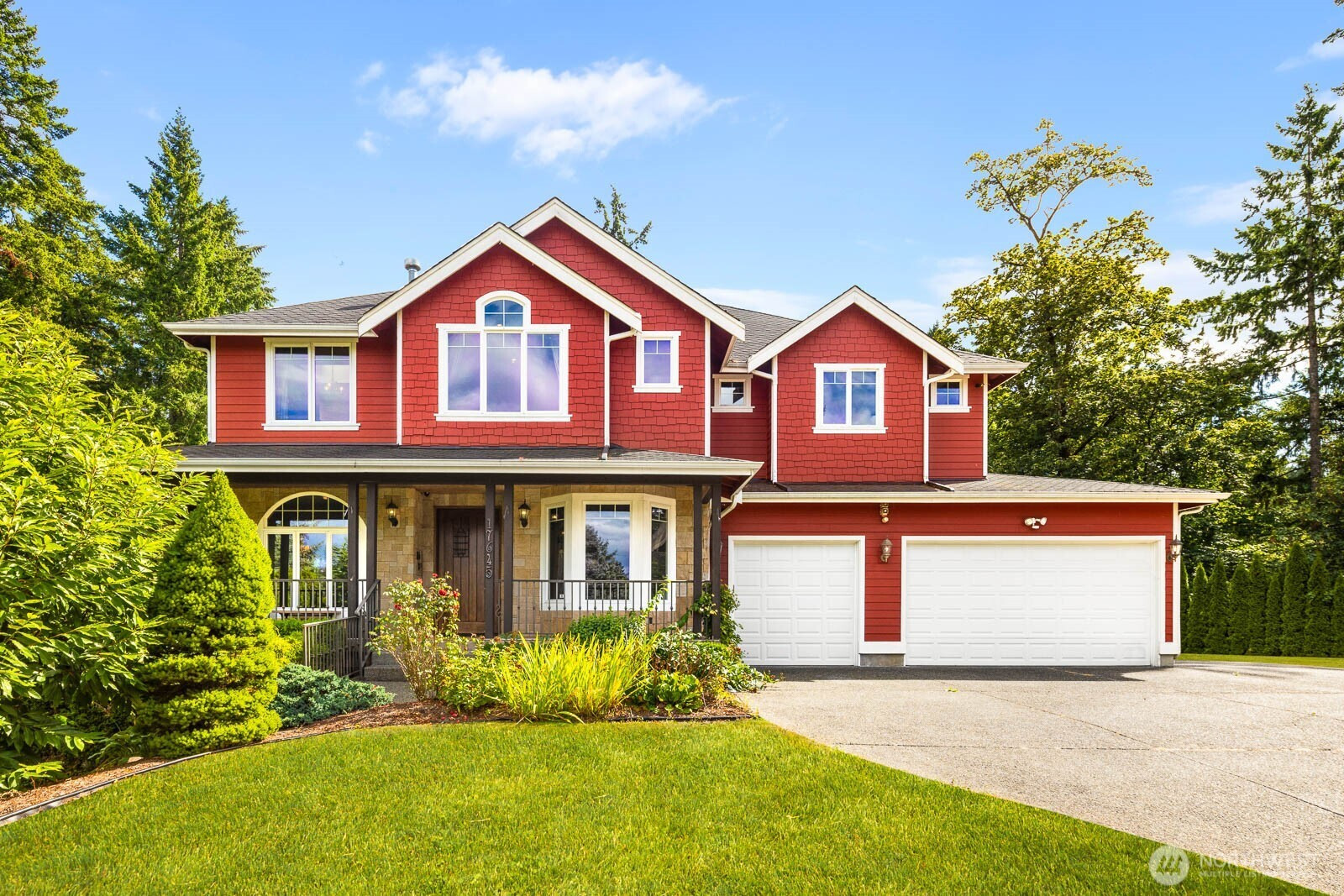







































MLS #2417777 / Listing provided by NWMLS & COMPASS.
$1,650,000
17645 SE 196th Drive
Renton,
WA
98058
Beds
Baths
Sq Ft
Per Sq Ft
Year Built
Tucked away on a 1.63-acre lot in coveted Shady Lake, this custom-built 4,780 sq ft masterpiece blends luxury and serenity with stunning lake views framed by soaring ceilings and expansive floor-to-ceiling windows. The gourmet chef’s kitchen shines with Wolf and Sub-Zero appliances, wine fridge, custom cabinetry, and a spacious island with bar seating. The primary suite is a peaceful retreat while the versatile layout includes an office, bonus room, hobby space, all enhanced by A/C. An expansive deck and patio overlooking a certified wildlife habitat with a tranquil creek plus a rare 5-car garage with RV/boat parking. Enjoy nearby trails, Shady Lake Beach, and boat launch with easy access to top-rated schools, shopping, dining, and 405.
Disclaimer: The information contained in this listing has not been verified by Hawkins-Poe Real Estate Services and should be verified by the buyer.
Bedrooms
- Total Bedrooms: 4
- Main Level Bedrooms: 1
- Lower Level Bedrooms: 0
- Upper Level Bedrooms: 3
- Possible Bedrooms: 4
Bathrooms
- Total Bathrooms: 4
- Half Bathrooms: 1
- Three-quarter Bathrooms: 0
- Full Bathrooms: 3
- Full Bathrooms in Garage: 0
- Half Bathrooms in Garage: 0
- Three-quarter Bathrooms in Garage: 0
Fireplaces
- Total Fireplaces: 1
- Main Level Fireplaces: 1
Heating & Cooling
- Heating: Yes
- Cooling: Yes
Parking
- Garage: Yes
- Garage Attached: Yes
- Garage Spaces: 5
- Parking Features: Attached Garage, RV Parking
- Parking Total: 5
Structure
- Roof: Composition
- Exterior Features: Stone, Wood Products
Lot Details
- Lot Features: Paved
- Acres: 1.634
Schools
- High School District: Kent
- High School: Buyer To Verify
- Middle School: Buyer To Verify
- Elementary School: Buyer To Verify
Lot Details
- Lot Features: Paved
- Acres: 1.634
Power
- Energy Source: Electric, Natural Gas
- Power Company: PSE
Water, Sewer, and Garbage
- Sewer Company: Cedar River Water & Sewer
- Sewer: Sewer Connected
- Water Company: Cedar River Water & Sewer
- Water Source: Public

Chris Butler
Broker | REALTOR®
Send Chris Butler an email







































