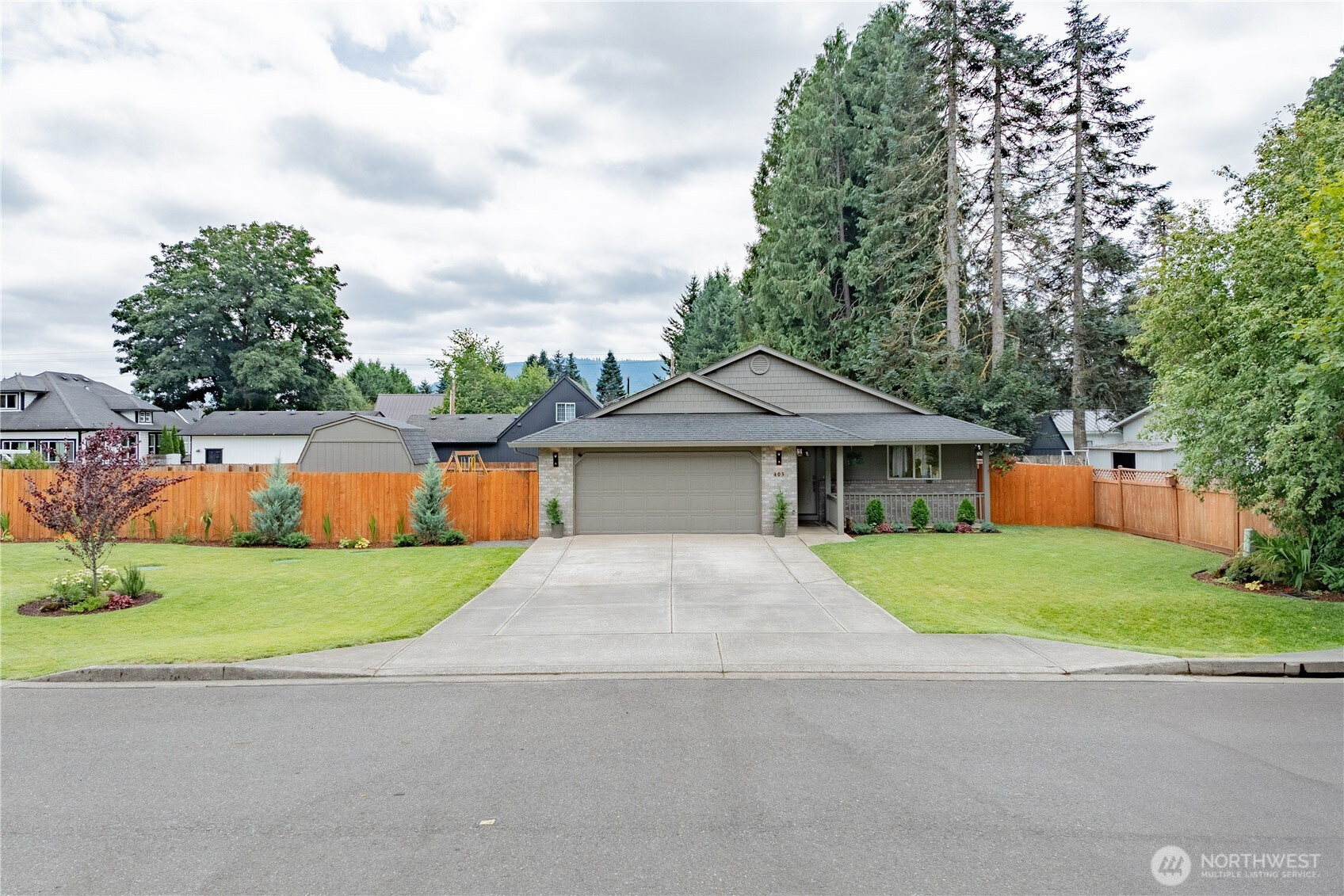





































MLS #2417301 / Listing provided by NWMLS .
$469,900
405 E Twin Falls Street
Yacolt,
WA
98675
Beds
Baths
Sq Ft
Per Sq Ft
Year Built
Turn key and ready for you to call home. Offering an open-concept floor plan that feels spacious and inviting. Vaulted ceilings create a sense of openness, while natural light fills the main living areas. At the heart of the home is a large living room that flows effortlessly into the dining area & kitchen. The kitchen is both functional and efficient. Ample cabinetry, counter space, pantry, and a layout that keeps everything within reach. Durable laminate flooring runs throughout the main living spaces, offering low-maintenance comfort and a modern look. Bedrooms are generously sized, with the primary suite offering a private en suite bath. Laundry room adds convenience. Covered front porch and back patio with fully fenced backyard.
Disclaimer: The information contained in this listing has not been verified by Hawkins-Poe Real Estate Services and should be verified by the buyer.
Bedrooms
- Total Bedrooms: 3
- Main Level Bedrooms: 3
- Lower Level Bedrooms: 0
- Upper Level Bedrooms: 0
- Possible Bedrooms: 3
Bathrooms
- Total Bathrooms: 2
- Half Bathrooms: 0
- Three-quarter Bathrooms: 0
- Full Bathrooms: 2
- Full Bathrooms in Garage: 0
- Half Bathrooms in Garage: 0
- Three-quarter Bathrooms in Garage: 0
Fireplaces
- Total Fireplaces: 1
- Main Level Fireplaces: 1
Water Heater
- Water Heater Location: Garage
- Water Heater Type: Electric
Heating & Cooling
- Heating: Yes
- Cooling: Yes
Parking
- Garage: Yes
- Garage Attached: Yes
- Garage Spaces: 2
- Parking Features: Attached Garage
- Parking Total: 2
Structure
- Roof: Composition
- Exterior Features: Cement Planked, Wood Products
- Foundation: Concrete Ribbon
Lot Details
- Lot Features: Curbs, Paved
- Acres: 0.23
- Foundation: Concrete Ribbon
Schools
- High School District: Battle Ground
- High School: Battle Ground High
- Middle School: Amboy Middle
- Elementary School: Yacolt Primary
Transportation
- Nearby Bus Line: true
Lot Details
- Lot Features: Curbs, Paved
- Acres: 0.23
- Foundation: Concrete Ribbon
Power
- Energy Source: Electric
- Power Company: Clark Public Utilities
Water, Sewer, and Garbage
- Sewer Company: Septic
- Sewer: Septic Tank
- Water Company: Clark Public Utilities
- Water Source: Public

Chris Butler
Broker | REALTOR®
Send Chris Butler an email





































