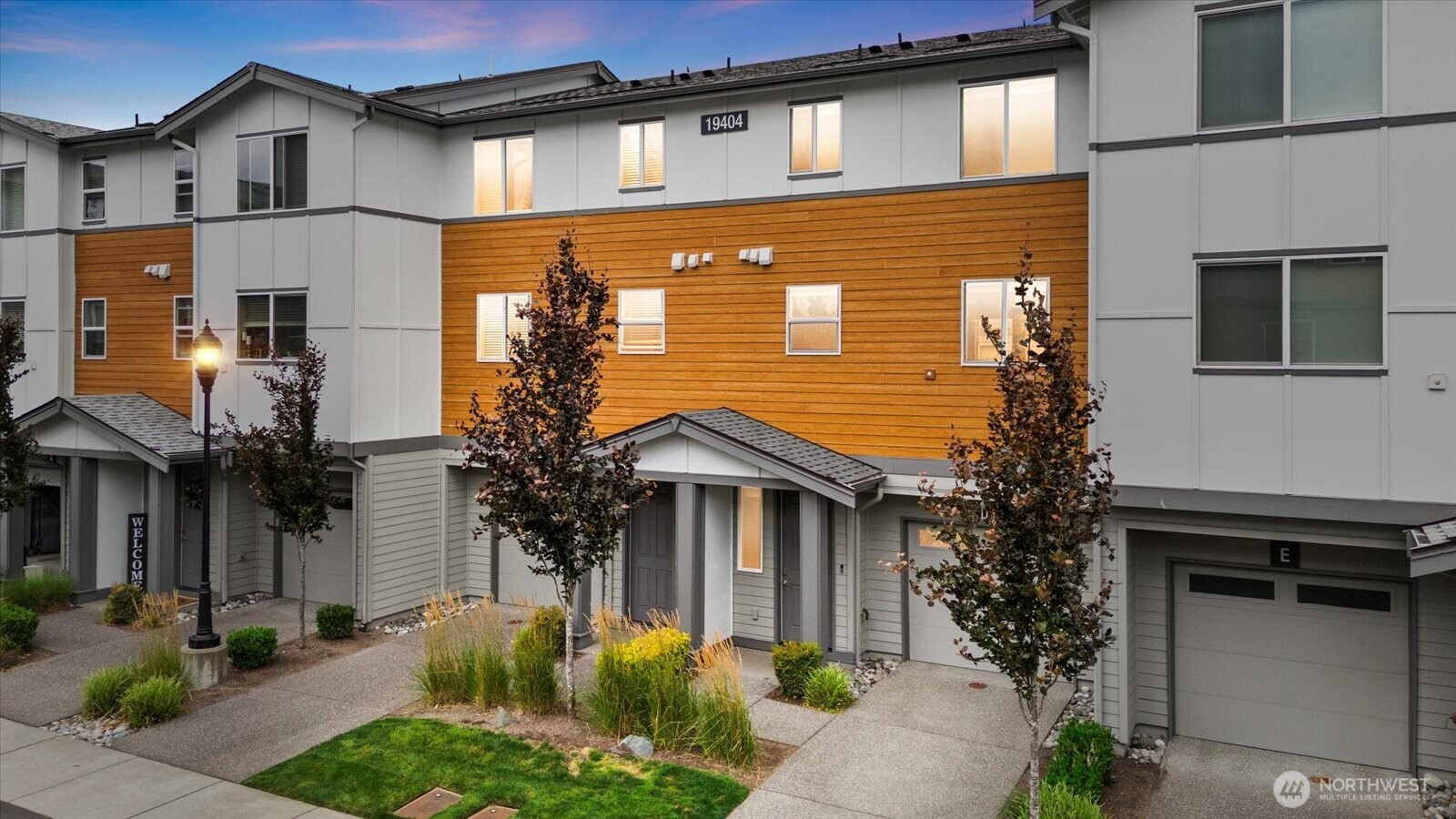
































MLS #2417179 / Listing provided by NWMLS & RE/MAX Metro Realty, Inc..
$795,000
19404 36th Avenue SE
Unit D
Bothell,
WA
98012
Beds
Baths
Sq Ft
Per Sq Ft
Year Built
Stunning and modern townhome in the desirable Central Park community! This well-maintained home features laminate hardwood floors, a chef’s kitchen with stainless steel appliances, granite counters, pantry, and a spacious 2-car tandem garage with extra storage or home office potential. The open-concept main level is filled with natural light and opens to a charming deck, perfect for relaxing. Upstairs offers a private owner’s suite, two additional bedrooms, and a full bath. Steps to the community park and just minutes to shops, restaurants, and top-rated Northshore schools. Pre-inspected and move-in ready!
Disclaimer: The information contained in this listing has not been verified by Hawkins-Poe Real Estate Services and should be verified by the buyer.
Bedrooms
- Total Bedrooms: 3
- Main Level Bedrooms: 0
- Lower Level Bedrooms: 0
- Upper Level Bedrooms: 3
- Possible Bedrooms: 3
Bathrooms
- Total Bathrooms: 3
- Half Bathrooms: 1
- Three-quarter Bathrooms: 0
- Full Bathrooms: 2
- Full Bathrooms in Garage: 0
- Half Bathrooms in Garage: 0
- Three-quarter Bathrooms in Garage: 0
Fireplaces
- Total Fireplaces: 0
Water Heater
- Water Heater Location: Garage
- Water Heater Type: Tankless
Heating & Cooling
- Heating: Yes
- Cooling: No
Parking
- Garage: Yes
- Garage Attached: Yes
- Garage Spaces: 2
- Parking Features: Driveway, Attached Garage, Off Street
- Parking Total: 2
Structure
- Roof: Composition
- Exterior Features: Cement Planked, Wood Products
- Foundation: Poured Concrete
Lot Details
- Lot Features: Paved
- Acres: 0.03
- Foundation: Poured Concrete
Schools
- High School District: Northshore
- High School: North Creek High School
- Middle School: Skyview Middle School
- Elementary School: Fernwood Elem
Lot Details
- Lot Features: Paved
- Acres: 0.03
- Foundation: Poured Concrete
Power
- Energy Source: Electric, Natural Gas
- Power Company: PUD/PSE
Water, Sewer, and Garbage
- Sewer Company: Alderwood
- Sewer: Sewer Connected
- Water Company: Alderwood
- Water Source: Public

Chris Butler
Broker | REALTOR®
Send Chris Butler an email
































