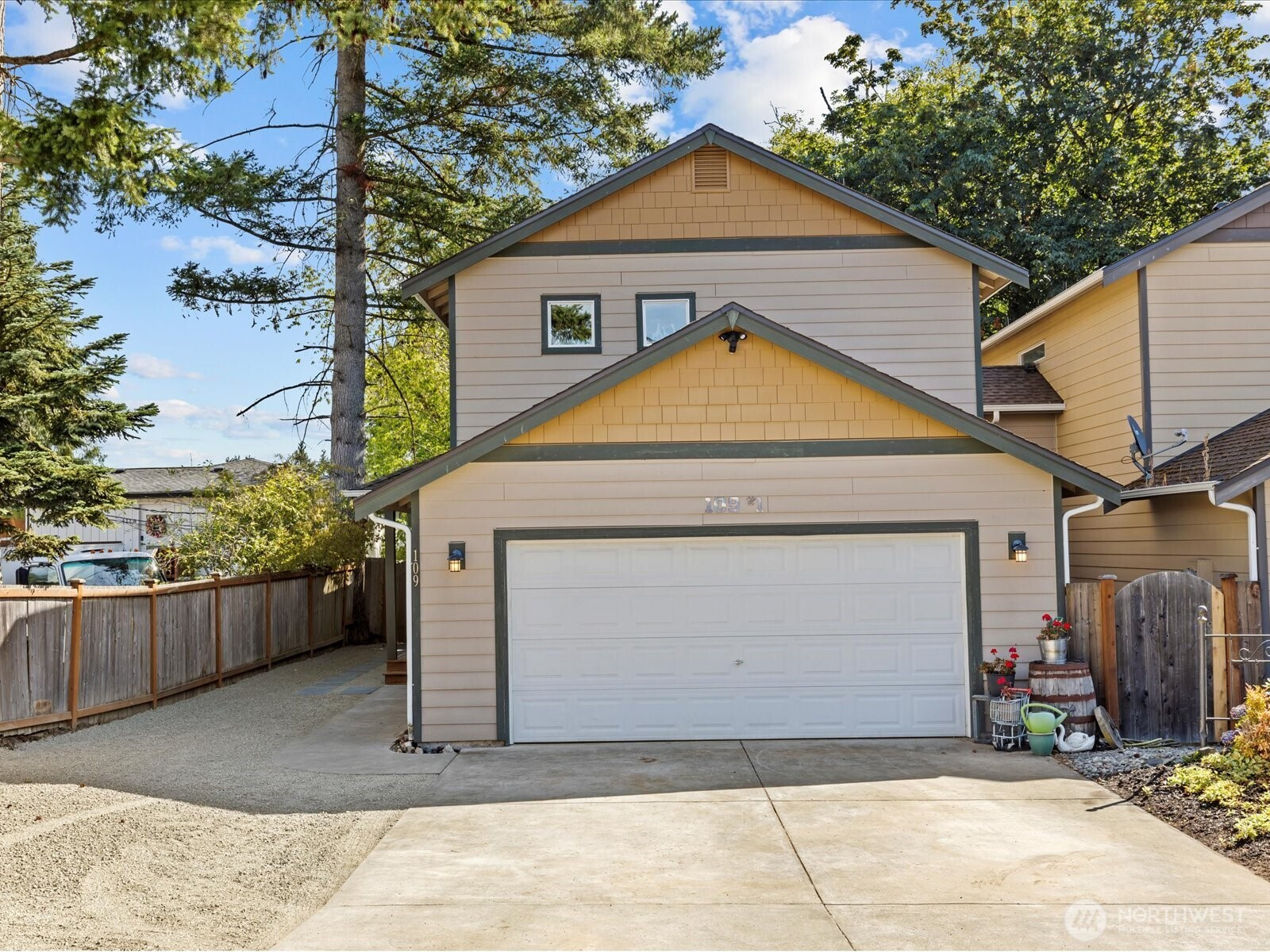







































MLS #2415989 / Listing provided by NWMLS & RE/MAX Northwest Realtors.
$710,000
109 203rd Place SW
Unit 1
Lynnwood,
WA
98036
Beds
Baths
Sq Ft
Per Sq Ft
Year Built
Unique duplex-style townhome lives like a single-family home—only shared wall is in the laundry area. Built as a condo with CC&Rs, but no active HOA or dues; each unit is independently managed. Bright, well-laid-out floor plan: great room on main, granite/stainless kitchen & guest half bath. Dining opens to a generous deck—ideal for summer meals overlooking your 5610 sq ft fenced lot backing to a serene, wooded area. Upstairs: 4 bedrooms, 2 full baths, including spacious primary suite with full bath & walk-in closet. A versatile garage storage room can stay or go. Professionally cleaned—just move right in. Extra parking was created in front. Room for a large storage shed in the backyard. Buyer Home warranty provided by seller.
Disclaimer: The information contained in this listing has not been verified by Hawkins-Poe Real Estate Services and should be verified by the buyer.
Bedrooms
- Total Bedrooms: 4
- Main Level Bedrooms: 0
- Lower Level Bedrooms: 0
- Upper Level Bedrooms: 4
- Possible Bedrooms: 4
Bathrooms
- Total Bathrooms: 3
- Half Bathrooms: 1
- Three-quarter Bathrooms: 0
- Full Bathrooms: 2
- Full Bathrooms in Garage: 0
- Half Bathrooms in Garage: 0
- Three-quarter Bathrooms in Garage: 0
Fireplaces
- Total Fireplaces: 0
Water Heater
- Water Heater Location: Garage
- Water Heater Type: Electric
Heating & Cooling
- Heating: Yes
- Cooling: No
Parking
- Garage Attached: No
- Parking Features: Off Street
- Parking Total: 2
Structure
- Roof: Composition
- Exterior Features: Cement Planked, Wood Products
Lot Details
- Lot Features: Paved
- Acres: 0.1288
Schools
- High School District: Edmonds
- High School: Mountlake Terrace Hi
- Middle School: Brier Terrace Mid
- Elementary School: Hilltop ElemHt
Lot Details
- Lot Features: Paved
- Acres: 0.1288
Power
- Energy Source: Electric
- Power Company: PUD
Water, Sewer, and Garbage
- Sewer Company: Alderwood
- Sewer: Sewer Connected
- Water Company: Alderwood
- Water Source: Public

Chris Butler
Broker | REALTOR®
Send Chris Butler an email







































