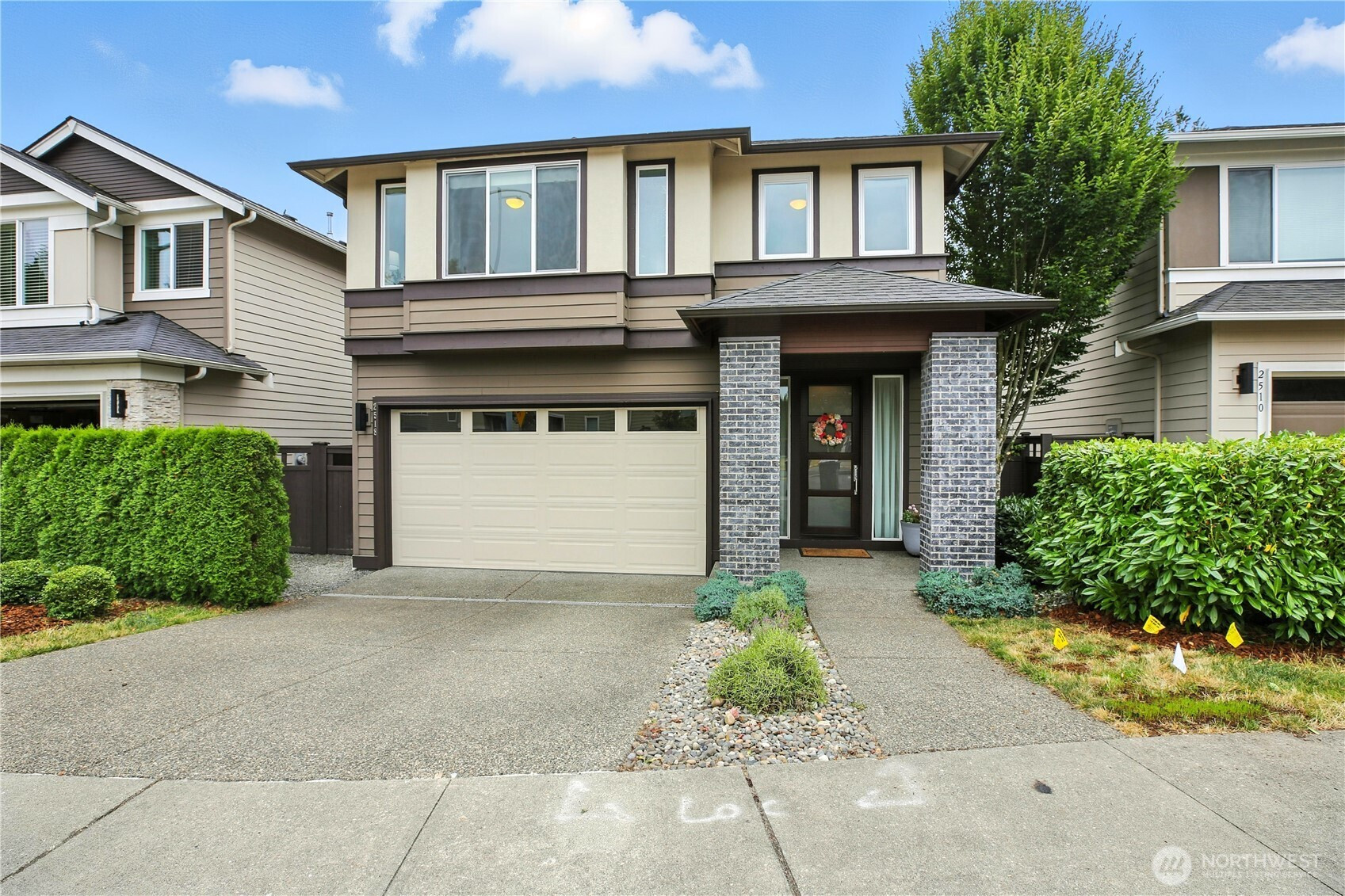































MLS #2415085 / Listing provided by NWMLS & Coldwell Banker Bain.
$975,000
2518 126th St SE
Everett,
WA
98208
Beds
Baths
Sq Ft
Per Sq Ft
Year Built
Experience luxury in this meticulously maintained MainVue home in sought-after Stonewater Creek. This 3-bed, 2.5-bath gem features an open-concept layout, chef’s kitchen with quartz counters, stainless steel appliances, gas stove, soft-close cabinetry, and walk-in pantry. Enjoy a light-filled living space with 10'x8' slider and a spacious loft upstairs. The dreamy primary suite includes a 5-piece spa bath and walk-in closets. Step outside to a covered deck with fireplace and gas-plumbed BBQ—perfect for year-round entertaining. Features include LVP flooring, A/C, and a 2-car garage. Close to shopping, parks, and highways. Community park, green space and trails nearby complete this exceptional offering.
Disclaimer: The information contained in this listing has not been verified by Hawkins-Poe Real Estate Services and should be verified by the buyer.
Open House Schedules
9
12 PM - 3 PM
10
12 PM - 2 PM
Bedrooms
- Total Bedrooms: 3
- Main Level Bedrooms: 0
- Lower Level Bedrooms: 0
- Upper Level Bedrooms: 3
- Possible Bedrooms: 3
Bathrooms
- Total Bathrooms: 3
- Half Bathrooms: 1
- Three-quarter Bathrooms: 0
- Full Bathrooms: 2
- Full Bathrooms in Garage: 0
- Half Bathrooms in Garage: 0
- Three-quarter Bathrooms in Garage: 0
Fireplaces
- Total Fireplaces: 1
- Lower Level Fireplaces: 1
Water Heater
- Water Heater Location: Garage
- Water Heater Type: Tankless
Heating & Cooling
- Heating: Yes
- Cooling: Yes
Parking
- Garage: Yes
- Garage Attached: Yes
- Garage Spaces: 2
- Parking Features: Attached Garage
- Parking Total: 2
Structure
- Roof: Composition
- Exterior Features: Cement Planked, Wood
- Foundation: Poured Concrete
Lot Details
- Lot Features: Curbs, Dead End Street, Paved, Sidewalk
- Acres: 0.07
- Foundation: Poured Concrete
Schools
- High School District: Everett
- High School: Cascade High
- Middle School: Buyer To Verify
- Elementary School: Silver Lake Elem
Transportation
- Nearby Bus Line: true
Lot Details
- Lot Features: Curbs, Dead End Street, Paved, Sidewalk
- Acres: 0.07
- Foundation: Poured Concrete
Power
- Energy Source: Electric, Natural Gas
- Power Company: PUD
Water, Sewer, and Garbage
- Sewer Company: Silver Lake Water
- Sewer: Sewer Connected
- Water Company: Silver Lake Water
- Water Source: Public

Chris Butler
Broker | REALTOR®
Send Chris Butler an email































