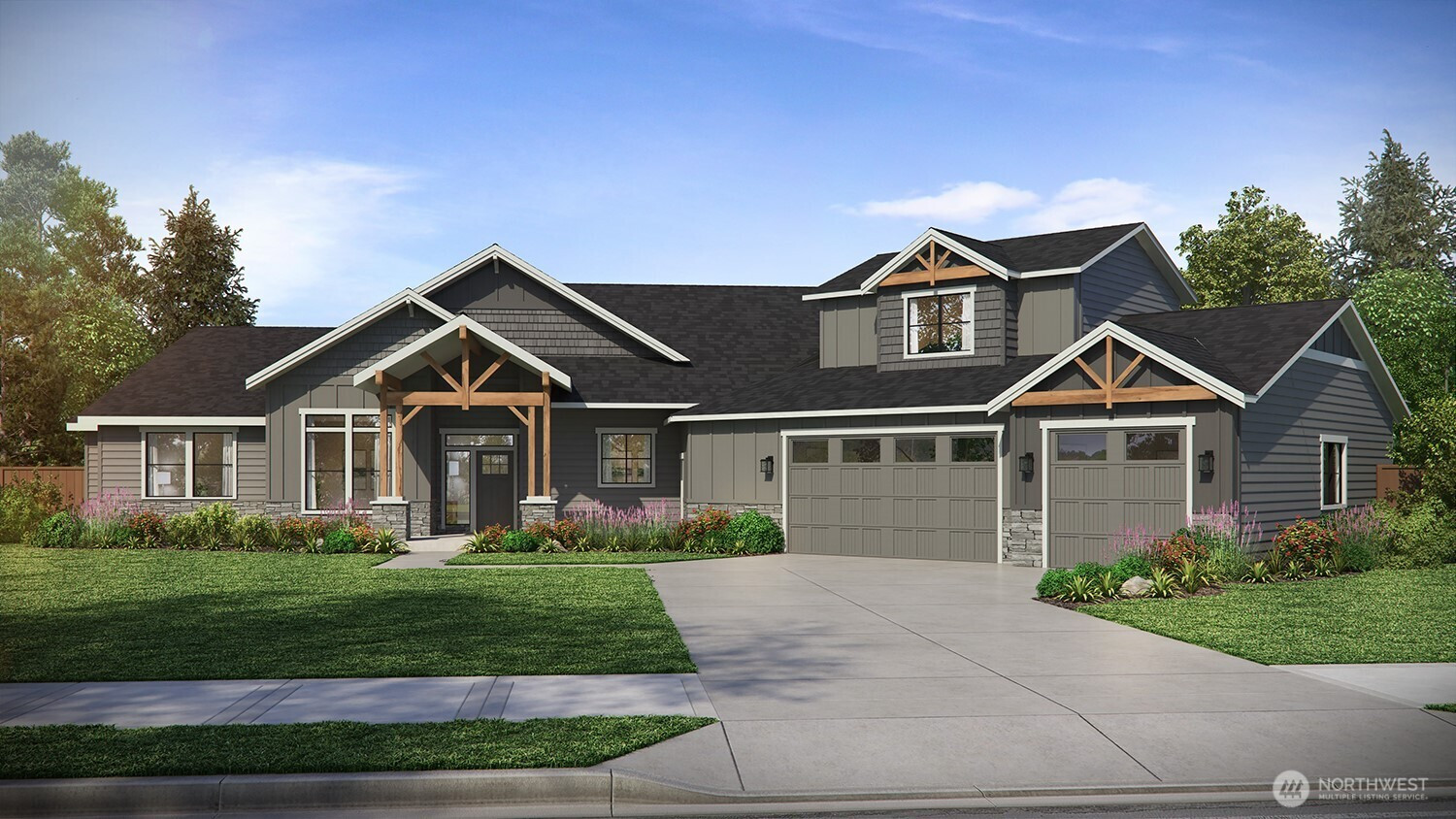
















MLS #2414718 / Listing provided by NWMLS & GCH Puget Sound, Inc..
$2,054,900
40828 228th Avenue SE
Enumclaw,
WA
98022
Beds
Baths
Sq Ft
Per Sq Ft
Year Built
WOW! 10 acres, Newaukum Creek Frontage, a Pond, AND a Mt Rainier view! Award Winning Garrette Custom Homes presents the beloved Palisade! This Bright and Open Concept Main Floor Living Plan features an Entertainer's Dream Kitchen with Scullery and Walk In Pantry, 2 Covered Outdoor Living Spaces, Luxurious Primary Suite, and an Oversized Mud Room/ Laundry. This home is a PreSale. Still time to select and add all the beautiful finishing touches from GCHs 2500 sq ft Design Showroom. Photos are of a different home, same model. Taxes shown are on land.
Disclaimer: The information contained in this listing has not been verified by Hawkins-Poe Real Estate Services and should be verified by the buyer.
Bedrooms
- Total Bedrooms: 3
- Main Level Bedrooms: 2
- Lower Level Bedrooms: 0
- Upper Level Bedrooms: 1
- Possible Bedrooms: 4
Bathrooms
- Total Bathrooms: 4
- Half Bathrooms: 1
- Three-quarter Bathrooms: 0
- Full Bathrooms: 3
- Full Bathrooms in Garage: 0
- Half Bathrooms in Garage: 0
- Three-quarter Bathrooms in Garage: 0
Fireplaces
- Total Fireplaces: 1
- Main Level Fireplaces: 1
Water Heater
- Water Heater Location: garage
- Water Heater Type: elec heat pump hot water
Heating & Cooling
- Heating: Yes
- Cooling: Yes
Parking
- Garage: Yes
- Garage Attached: Yes
- Garage Spaces: 3
- Parking Features: Attached Garage
- Parking Total: 3
Structure
- Roof: Composition
- Exterior Features: Cement Planked, See Remarks, Stone, Wood
- Foundation: Poured Concrete
Lot Details
- Acres: 9.78
- Foundation: Poured Concrete
Schools
- High School District: Enumclaw
- High School: Enumclaw Snr High
- Middle School: Thunder Mtn Mid
- Elementary School: Westwood Elem
Lot Details
- Acres: 9.78
- Foundation: Poured Concrete
Power
- Energy Source: Electric
Water, Sewer, and Garbage
- Sewer: Septic Tank
- Water Source: Individual Well

Chris Butler
Broker | REALTOR®
Send Chris Butler an email
















