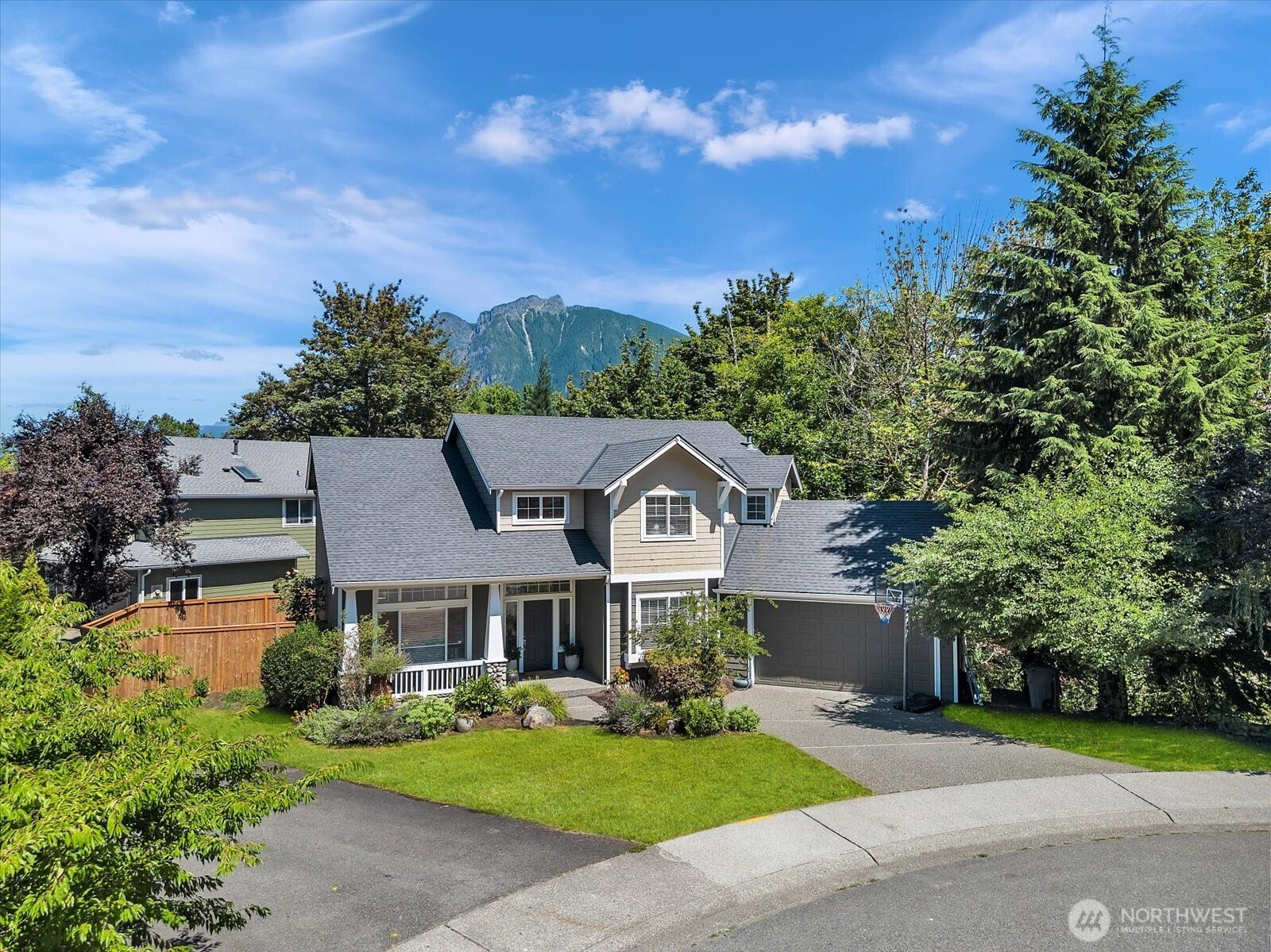




































MLS #2413076 / Listing provided by NWMLS & Cook Real Estate.
$1,214,900
1075 SW 12th Street
North Bend,
WA
98045
Beds
Baths
Sq Ft
Per Sq Ft
Year Built
Perched high at the top of Forster Woods, this special Parkwood Snoqualmie model rests on a shy 1/3 hillside acre surrounded by terraced gardens and greenbelt spaces. Extensively remodeled and upgraded from the new kitchen with custom cabinets, slab granite, wine center and LG stainless chef appliances to the solid blonde oak floors, new furnace and air conditioner and of course, the newer roof overhead. Professionally painted inside and out! The open floor plan is well-designed with vaulted ceilings and magnificent light. The interiors are complimented perfectly by the private outdoor multi-level deck featuring a new hot tub and barbecue station created with entertainment in mind. An oversized 1-bay/2-car garage provides excellent storage.
Disclaimer: The information contained in this listing has not been verified by Hawkins-Poe Real Estate Services and should be verified by the buyer.
Open House Schedules
NEW LISTING BY COOK REAL ESTATE. COME AND SEE THIS AMAZING FORSTER WOODS HOME!
26
12 PM - 3 PM
27
12 PM - 3 PM
Bedrooms
- Total Bedrooms: 4
- Main Level Bedrooms: 0
- Lower Level Bedrooms: 0
- Upper Level Bedrooms: 4
- Possible Bedrooms: 4
Bathrooms
- Total Bathrooms: 3
- Half Bathrooms: 1
- Three-quarter Bathrooms: 0
- Full Bathrooms: 2
- Full Bathrooms in Garage: 0
- Half Bathrooms in Garage: 0
- Three-quarter Bathrooms in Garage: 0
Fireplaces
- Total Fireplaces: 1
- Main Level Fireplaces: 1
Water Heater
- Water Heater Location: Garage
- Water Heater Type: Electric
Heating & Cooling
- Heating: Yes
- Cooling: Yes
Parking
- Garage: Yes
- Garage Attached: Yes
- Garage Spaces: 2
- Parking Features: Attached Garage
- Parking Total: 2
Structure
- Roof: Composition
- Exterior Features: Wood, Wood Products
- Foundation: Poured Concrete
Lot Details
- Lot Features: Cul-De-Sac, Dead End Street, Paved
- Acres: 0.2916
- Foundation: Poured Concrete
Schools
- High School District: Snoqualmie Valley
- High School: Mount Si High
- Middle School: Twin Falls Mid
- Elementary School: North Bend Elem
Transportation
- Nearby Bus Line: false
Lot Details
- Lot Features: Cul-De-Sac, Dead End Street, Paved
- Acres: 0.2916
- Foundation: Poured Concrete
Power
- Energy Source: Electric, Natural Gas
- Power Company: Puget Sound Energy
Water, Sewer, and Garbage
- Sewer Company: City of North Bend
- Sewer: Sewer Connected
- Water Company: City of North Bend
- Water Source: Public

Chris Butler
Broker | REALTOR®
Send Chris Butler an email




































