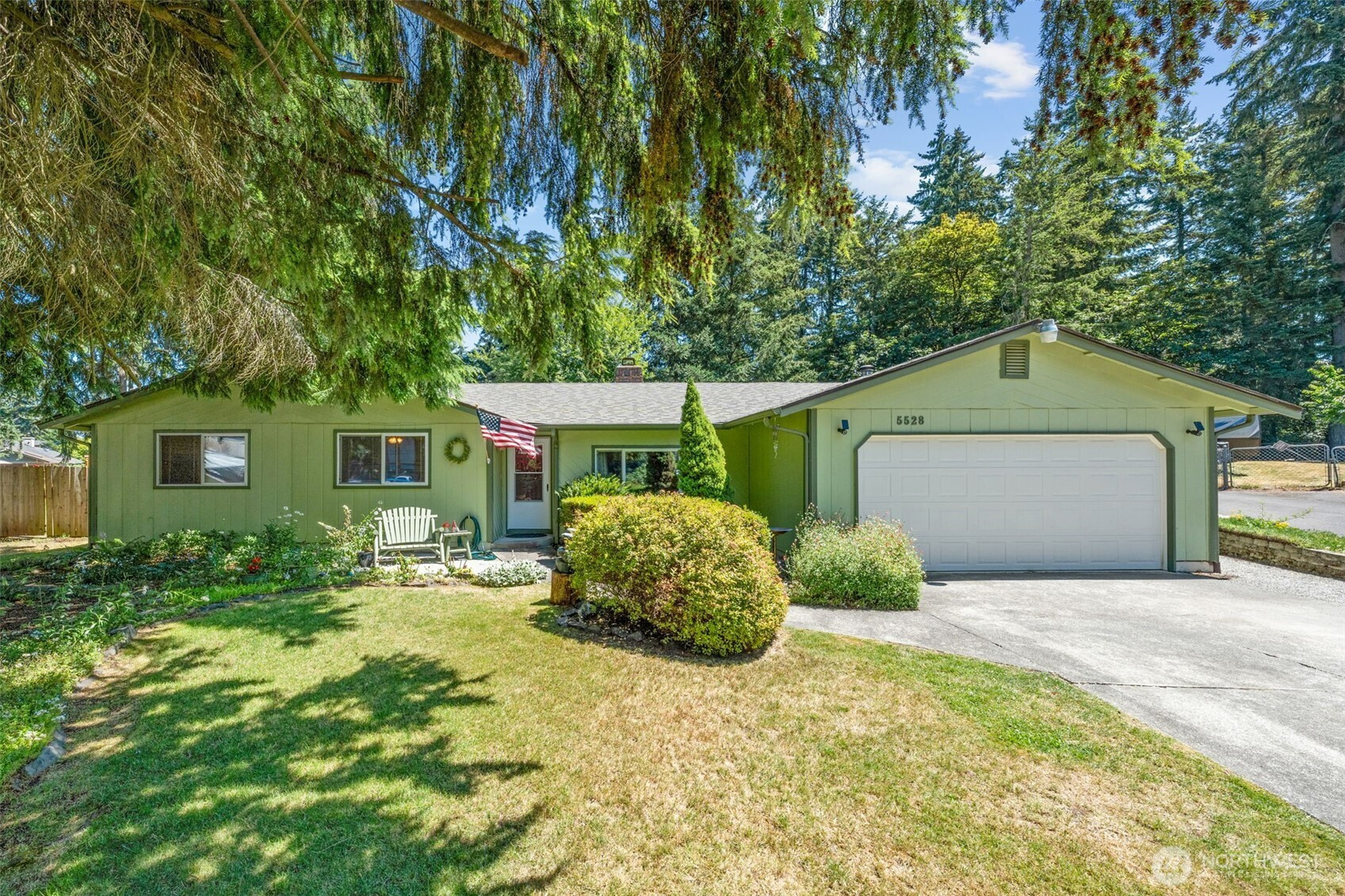





























MLS #2413042 / Listing provided by NWMLS & Keller Williams Realty PS.
$545,000
5528 206th Street Ct E
Spanaway,
WA
98387
Beds
Baths
Sq Ft
Per Sq Ft
Year Built
Just what you've been looking for—perfect for everyday living and unforgettable entertaining! This well-maintained one-level home offers four bedrooms, two living rooms, and two dining areas, giving you all the space you need to host with ease. You'll love the cozy fireplaces, upgraded windows, and included appliances. Step outside to a fully fenced backyard with a spacious deck, mature landscaping, and an enclosed hot tub for all-season relaxation. New roof in 2020 and fresh paint throughout make it move-in ready. There's room for your RV or toys, plus tons of off-street parking. Tucked in a quiet cul-de-sac with easy access to Canyon Road, 208th, JBLM, shopping, and the Fredrickson corporate centers—this one truly has it all!
Disclaimer: The information contained in this listing has not been verified by Hawkins-Poe Real Estate Services and should be verified by the buyer.
Bedrooms
- Total Bedrooms: 4
- Main Level Bedrooms: 4
- Lower Level Bedrooms: 0
- Upper Level Bedrooms: 0
- Possible Bedrooms: 4
Bathrooms
- Total Bathrooms: 2
- Half Bathrooms: 0
- Three-quarter Bathrooms: 1
- Full Bathrooms: 1
- Full Bathrooms in Garage: 0
- Half Bathrooms in Garage: 0
- Three-quarter Bathrooms in Garage: 0
Fireplaces
- Total Fireplaces: 2
- Main Level Fireplaces: 2
Water Heater
- Water Heater Location: Garage
- Water Heater Type: electric
Heating & Cooling
- Heating: Yes
- Cooling: No
Parking
- Garage: Yes
- Garage Attached: Yes
- Garage Spaces: 2
- Parking Features: Driveway, Attached Garage, Off Street, RV Parking
- Parking Total: 2
Structure
- Roof: Composition
- Exterior Features: Wood
- Foundation: Poured Concrete
Lot Details
- Lot Features: Cul-De-Sac, Curbs, Paved
- Acres: 0.3105
- Foundation: Poured Concrete
Schools
- High School District: Bethel
- High School: Bethel High
- Middle School: Bethel Jnr High
- Elementary School: Clover Creek Elem
Transportation
- Nearby Bus Line: false
Lot Details
- Lot Features: Cul-De-Sac, Curbs, Paved
- Acres: 0.3105
- Foundation: Poured Concrete
Power
- Energy Source: Electric, Wood
- Power Company: PSE
Water, Sewer, and Garbage
- Sewer Company: Septic
- Sewer: Septic Tank
- Water Company: Washington Water Service
- Water Source: Public

Chris Butler
Broker | REALTOR®
Send Chris Butler an email





























