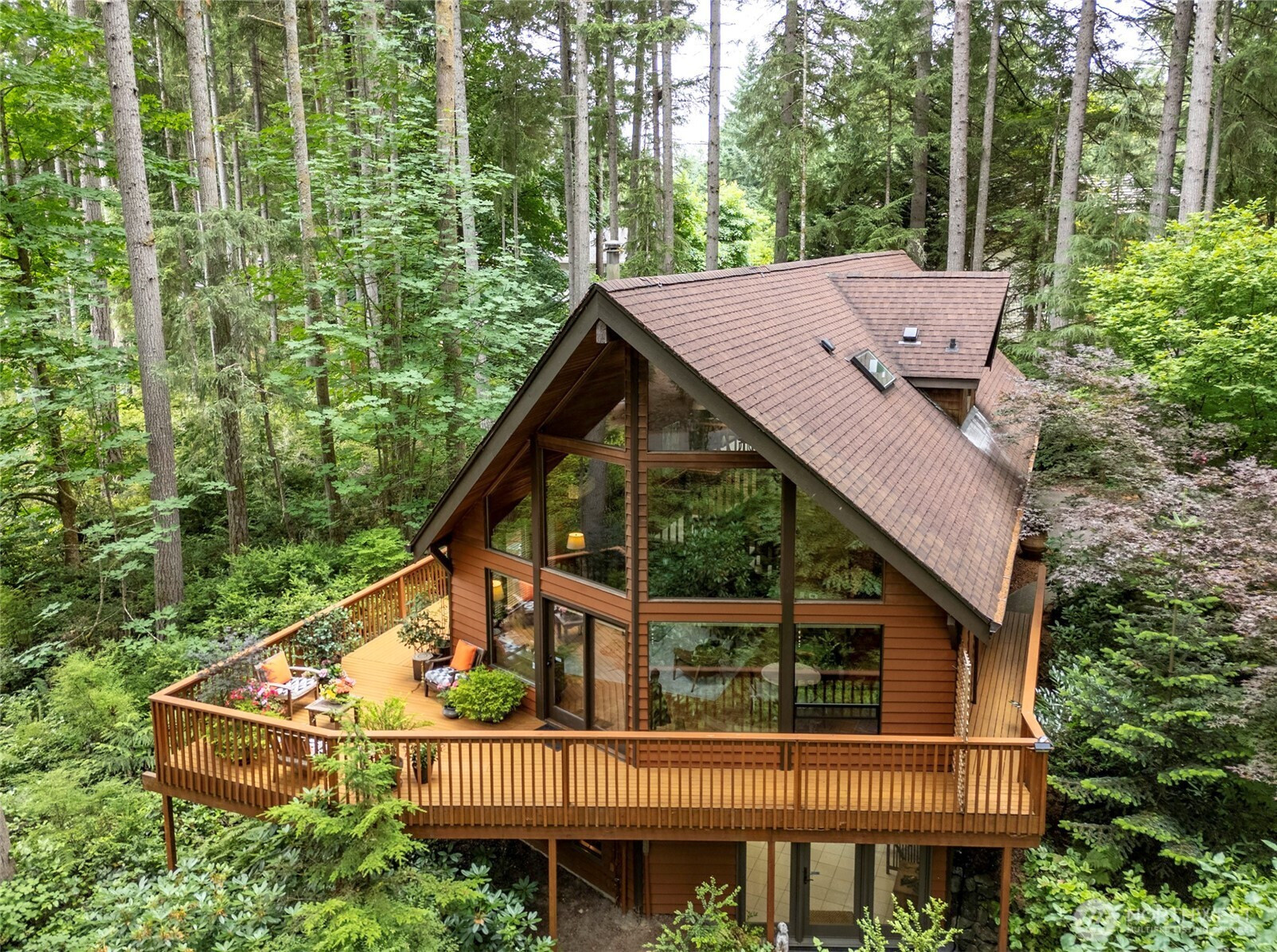







































MLS #2412916 / Listing provided by NWMLS & Windermere Professional Prtnrs.
$925,000
9910 40th Avenue Ct
Gig Harbor,
WA
98332
Beds
Baths
Sq Ft
Per Sq Ft
Year Built
This exquisite chalet feels like you are in remote PNW but you are just blocks from downtown Gig Harbor with restaurants, maritime activities and art galleries. This tranquil oasis in the woods is impressive and unique. Enjoy the vaulted cedar ceilings, inviting ambiance, refinished parquet floors, ductless HVAC, oversized garage, and a lovely deck. The spacious primary suite on the main floor feels like a private sanctuary, complemented by an upper loft office, a large bonus room, and a daylight basement. Originally designed with a one-bedroom septic system, there's ample space to upgrade. Plus, there are several comfortably finished rooms that feel like bedrooms.
Disclaimer: The information contained in this listing has not been verified by Hawkins-Poe Real Estate Services and should be verified by the buyer.
Bedrooms
- Total Bedrooms: 1
- Main Level Bedrooms: 1
- Lower Level Bedrooms: 0
- Upper Level Bedrooms: 0
- Possible Bedrooms: 1
Bathrooms
- Total Bathrooms: 2
- Half Bathrooms: 0
- Three-quarter Bathrooms: 0
- Full Bathrooms: 2
- Full Bathrooms in Garage: 0
- Half Bathrooms in Garage: 0
- Three-quarter Bathrooms in Garage: 0
Fireplaces
- Total Fireplaces: 1
- Main Level Fireplaces: 1
Water Heater
- Water Heater Type: Electric
Heating & Cooling
- Heating: Yes
- Cooling: Yes
Parking
- Garage: Yes
- Garage Attached: Yes
- Garage Spaces: 2
- Parking Features: Attached Garage
- Parking Total: 2
Structure
- Roof: Composition
- Exterior Features: Wood Products
- Foundation: Poured Concrete
Lot Details
- Lot Features: Dead End Street, Paved
- Acres: 0.4
- Foundation: Poured Concrete
Schools
- High School District: Peninsula
Lot Details
- Lot Features: Dead End Street, Paved
- Acres: 0.4
- Foundation: Poured Concrete
Power
- Energy Source: Electric
- Power Company: Peninsula Light
Water, Sewer, and Garbage
- Sewer Company: Septic
- Sewer: Septic Tank
- Water Company: Washington Water
- Water Source: Public

Chris Butler
Broker | REALTOR®
Send Chris Butler an email







































