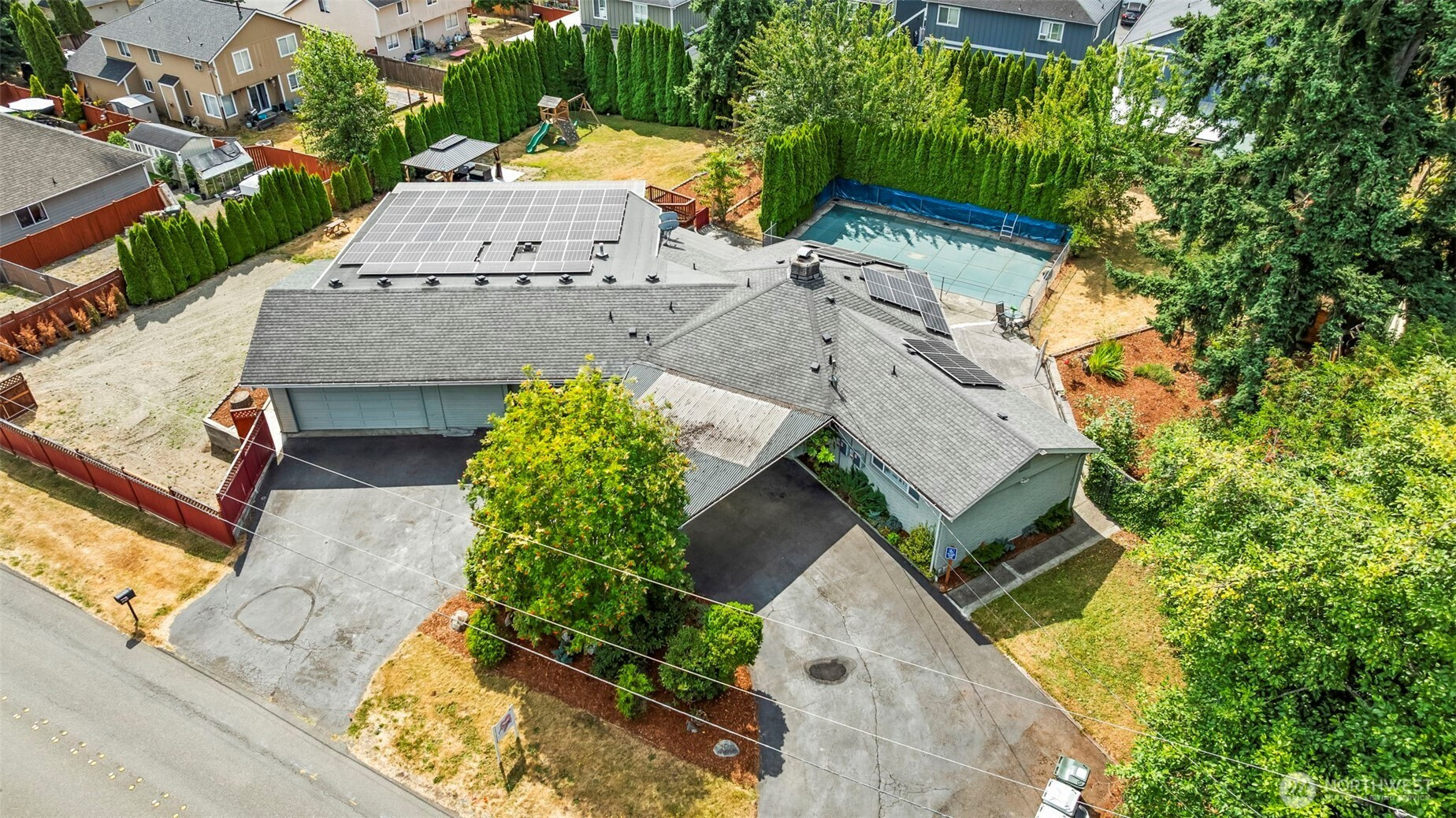






































MLS #2412626 / Listing provided by NWMLS & eXp Realty.
$1,600,000
12433 SE 264th Street
Kent,
WA
98030
Beds
Baths
Sq Ft
Per Sq Ft
Year Built
Investor & Builder Alert! Appraised at $1,845,000 in current use. Large 25,500SqFt lot with opportunity to build additional homes while keeping the spacious home currently used as an Adult Family Home. Includes lower level mother-in-law w/ separate entrance providing unique opportunities. Newer large solar system installed, provides significant savings. Main floor comes fully furnished and welcomes you with warm hardwood floors and floor to ceiling windows that fill you with a sense of opulence. Entertain outside on the large covered deck and take a dip in the secluded pool surrounded by mature landscaping. Whether you want to build homes, run your own AFH business, or enjoy the multigenerational spacious private oasis, the choice is yours.
Disclaimer: The information contained in this listing has not been verified by Hawkins-Poe Real Estate Services and should be verified by the buyer.
Bedrooms
- Total Bedrooms: 6
- Main Level Bedrooms: 4
- Lower Level Bedrooms: 2
- Upper Level Bedrooms: 0
- Possible Bedrooms: 6
Bathrooms
- Total Bathrooms: 5
- Half Bathrooms: 1
- Three-quarter Bathrooms: 2
- Full Bathrooms: 2
- Full Bathrooms in Garage: 0
- Half Bathrooms in Garage: 0
- Three-quarter Bathrooms in Garage: 0
Fireplaces
- Total Fireplaces: 1
- Main Level Fireplaces: 1
Water Heater
- Water Heater Location: Basement
- Water Heater Type: Gas
Heating & Cooling
- Heating: Yes
- Cooling: No
Parking
- Garage: Yes
- Garage Attached: Yes
- Garage Spaces: 3
- Parking Features: Attached Carport, Attached Garage, RV Parking
- Parking Total: 3
Structure
- Roof: Composition, Torch Down
- Exterior Features: Brick, Wood
- Foundation: Poured Concrete
Lot Details
- Lot Features: Paved, Value In Land
- Acres: 0.5854
- Foundation: Poured Concrete
Schools
- High School District: Kent
- High School: Buyer To Verify
- Middle School: Buyer To Verify
- Elementary School: Millennium Elem
Lot Details
- Lot Features: Paved, Value In Land
- Acres: 0.5854
- Foundation: Poured Concrete
Power
- Energy Source: Electric, Natural Gas
- Power Company: Puget Sound Engergy
Water, Sewer, and Garbage
- Sewer Company: Kent Utility
- Sewer: Sewer Connected
- Water Company: Lake Meridian Water District
- Water Source: Public

Chris Butler
Broker | REALTOR®
Send Chris Butler an email






































