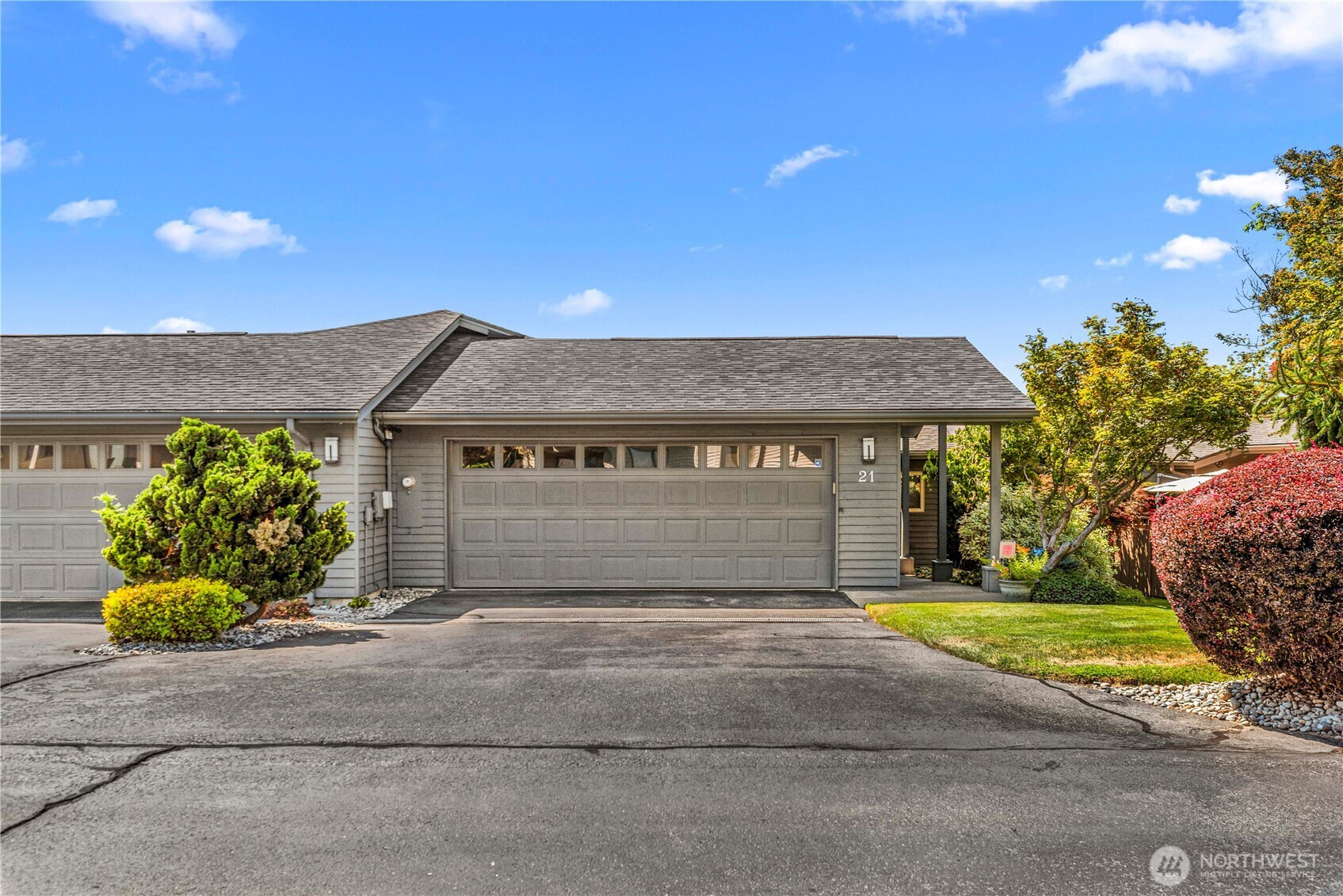






































MLS #2412605 / Listing provided by NWMLS & Premier One Properties.
$649,900
351 19th NE
Unit 21
East Wenatchee,
WA
98802
Beds
Baths
Sq Ft
Per Sq Ft
Year Built
Country Club Crescent Condo! This condo has so much to offer, with main floor living as well as complete lower level living! Each floor has its own kitchen, laundry, bedroom and living spaces. Main level features a handcrafted KOA wood entry door, true hardwood floors, cathedral ceilings and a view that is both private and majestic! The west facing deck offers an automatic sunshade with a relaxing place to sit and enjoy the sunset. The kitchen is spacious and open with a great walk in pantry. Downstairs offers a temperature controlled wine cellar, cedar closet, extra storage, room for a gym, library or? This condo was designed for multi-generational living, and also offers plenty of room for entertaining. The pool is inviting too!
Disclaimer: The information contained in this listing has not been verified by Hawkins-Poe Real Estate Services and should be verified by the buyer.
Bedrooms
- Total Bedrooms: 3
- Main Level Bedrooms: 1
- Lower Level Bedrooms: 2
- Upper Level Bedrooms: 0
- Possible Bedrooms: 3
Bathrooms
- Total Bathrooms: 3
- Half Bathrooms: 0
- Three-quarter Bathrooms: 2
- Full Bathrooms: 1
- Full Bathrooms in Garage: 0
- Half Bathrooms in Garage: 0
- Three-quarter Bathrooms in Garage: 0
Fireplaces
- Total Fireplaces: 0
Heating & Cooling
- Heating: Yes
- Cooling: Yes
Parking
- Garage: Yes
- Garage Spaces: 2
- Parking Features: Individual Garage
Structure
- Roof: Composition
- Exterior Features: Wood Products
Lot Details
- Lot Features: Paved
- Acres: 0
Schools
- High School District: Eastmont
- High School: Buyer To Verify
- Middle School: Buyer To Verify
- Elementary School: Buyer To Verify
Lot Details
- Lot Features: Paved
- Acres: 0
Power
- Energy Source: Electric

Chris Butler
Broker | REALTOR®
Send Chris Butler an email






































