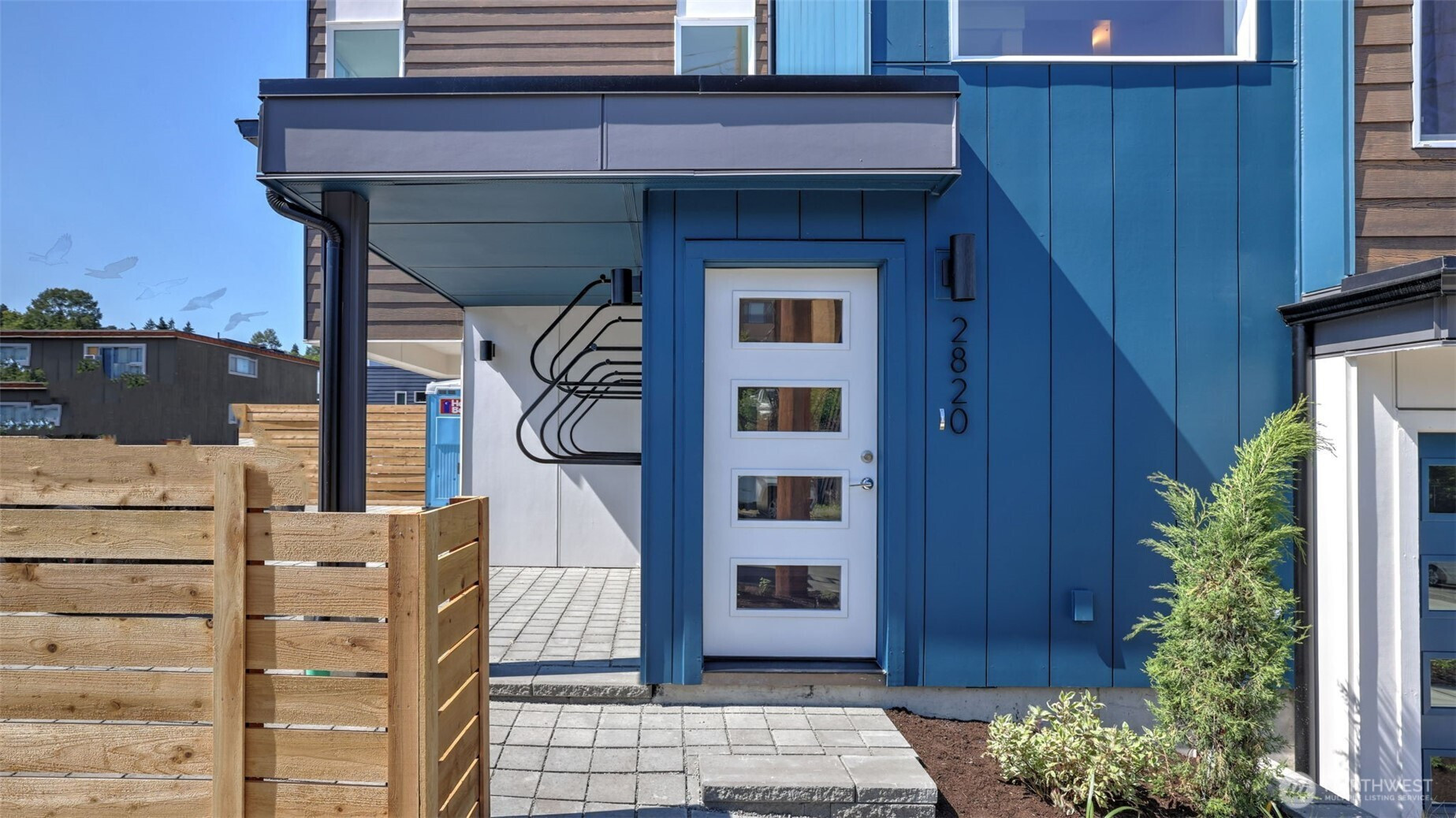










MLS #2412476 / Listing provided by NWMLS & John L. Scott, Inc.
$675,000
2820 S Walden Street
Seattle,
WA
98144
Beds
Baths
Sq Ft
Per Sq Ft
Year Built
Must See!! 7 Luxury Modern Rowhouses in Mt Baker, Sleek Cooks Kitchen, Open functional floor plans, Spacious bedrooms with walk in closets, Designer Tile Bathrooms, Stay comfortable all year round with AC included, Bike parking, Relax or sun bath on your own large private roof top deck, designated parking space wired and ready for EV charging, Nice Private End Unit, Save money - No HOA Dues here, Only blocks away from the Mt Baker light rail station and bus lines, Close to Columbia City's vast selection of restaurants and coffee shops, and Enjoy summer activities at nearby Lake Washington
Disclaimer: The information contained in this listing has not been verified by Hawkins-Poe Real Estate Services and should be verified by the buyer.
Open House Schedules
26
10 AM - 3 PM
27
11 AM - 3 PM
Bedrooms
- Total Bedrooms: 2
- Main Level Bedrooms: 1
- Lower Level Bedrooms: 0
- Upper Level Bedrooms: 1
- Possible Bedrooms: 2
Bathrooms
- Total Bathrooms: 2
- Half Bathrooms: 0
- Three-quarter Bathrooms: 1
- Full Bathrooms: 1
- Full Bathrooms in Garage: 0
- Half Bathrooms in Garage: 0
- Three-quarter Bathrooms in Garage: 0
Fireplaces
- Total Fireplaces: 0
Heating & Cooling
- Heating: Yes
- Cooling: Yes
Parking
- Garage Attached: No
- Parking Features: Off Street
- Parking Total: 0
Structure
- Roof: Flat
- Exterior Features: Cement Planked
- Foundation: Poured Concrete
Lot Details
- Lot Features: Corner Lot, Curbs, Paved, Sidewalk
- Acres: 0.0357
- Foundation: Poured Concrete
Schools
- High School District: Seattle
- High School: Franklin High
- Middle School: Wash Mid
- Elementary School: John Muir
Transportation
- Nearby Bus Line: true
Lot Details
- Lot Features: Corner Lot, Curbs, Paved, Sidewalk
- Acres: 0.0357
- Foundation: Poured Concrete
Power
- Energy Source: Electric
Water, Sewer, and Garbage
- Sewer: Sewer Connected
- Water Source: Public

Chris Butler
Broker | REALTOR®
Send Chris Butler an email










