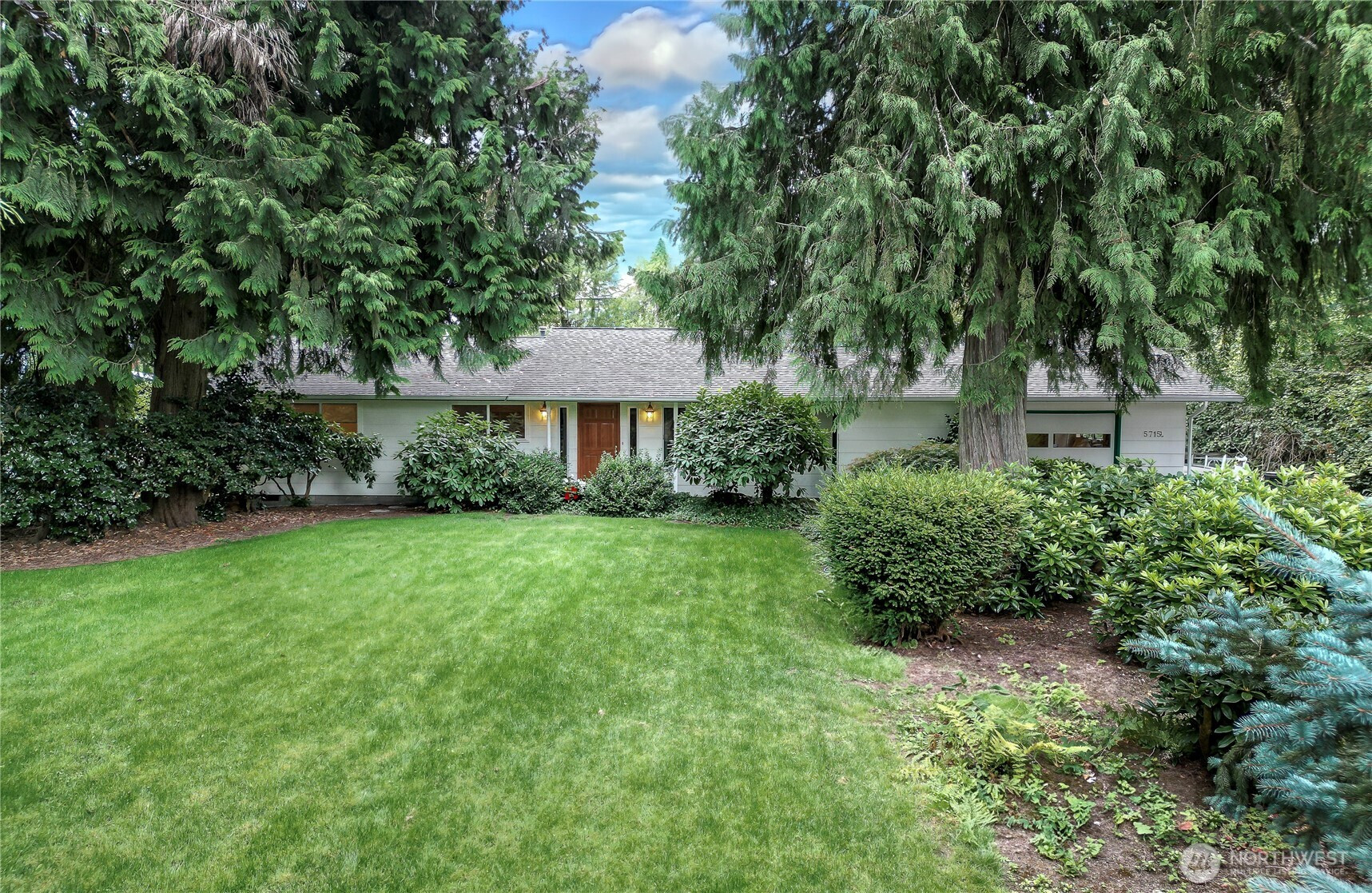
























MLS #2412174 / Listing provided by NWMLS & John L. Scott, Inc..
$739,500
5715 Auburn Way S
Auburn,
WA
98092
Beds
Baths
Sq Ft
Per Sq Ft
Year Built
Step into timeless style in this cool, late mid-century modern Auburn rambler—featuring 5 bedrooms, 3 bathrooms, and 2,190 sq ft of thoughtfully designed living space. Perched on a private hilltop ¾-acre lot, this home offers a sense of retreat with lush grounds that back to a wooded area for added privacy. The smart layout with extra-wide hallways enhances the open feel and functionality. Hardwood floors, carpeted bedrooms, and custom built-ins add warmth, practicality, and a touch of timeless style. A huge storage closet in the two-car size garage keeps seasonal items organized. Whether you're savoring quiet moments or entertaining outdoors, this single-story home blends comfort, character, and space beautifully.
Disclaimer: The information contained in this listing has not been verified by Hawkins-Poe Real Estate Services and should be verified by the buyer.
Open House Schedules
Step into timeless style in this cool, late mid-century modern Auburn rambler—featuring 5 bedrooms, 3 bathrooms, and 2,190 sq ft of thoughtfully designed living space. Perched on a private hilltop ¾-acre lot, this home offers a sense of retreat with lush grounds that back to a wooded area for added privacy. The smart layout with extra-wide hallways enhances the open feel and functionality. Hardwood floors, carpeted bedrooms, and custom built-ins add warmth, practicality, and a touch of timeless style. A huge storage closet in the two-car size garage keeps seasonal items organized. Whether you're savoring quiet moments or entertaining outdoors, this single-story home blends comfort, character, and space beautifully.
9
11 AM - 2 PM
10
11 AM - 2 PM
Bedrooms
- Total Bedrooms: 5
- Main Level Bedrooms: 5
- Lower Level Bedrooms: 0
- Upper Level Bedrooms: 0
- Possible Bedrooms: 5
Bathrooms
- Total Bathrooms: 3
- Half Bathrooms: 0
- Three-quarter Bathrooms: 1
- Full Bathrooms: 2
- Full Bathrooms in Garage: 0
- Half Bathrooms in Garage: 0
- Three-quarter Bathrooms in Garage: 0
Fireplaces
- Total Fireplaces: 2
- Main Level Fireplaces: 2
Heating & Cooling
- Heating: Yes
- Cooling: Yes
Parking
- Garage: Yes
- Garage Attached: Yes
- Garage Spaces: 1
- Parking Features: Attached Garage
- Parking Total: 1
Structure
- Roof: Composition
- Exterior Features: Cement Planked
- Foundation: Poured Concrete
Lot Details
- Lot Features: Dead End Street, Drought Resistant Landscape, Paved
- Acres: 0.75
- Foundation: Poured Concrete
Schools
- High School District: Auburn
Lot Details
- Lot Features: Dead End Street, Drought Resistant Landscape, Paved
- Acres: 0.75
- Foundation: Poured Concrete
Power
- Energy Source: Natural Gas
- Power Company: PSE
Water, Sewer, and Garbage
- Sewer Company: City of Auburn
- Sewer: Sewer Connected
- Water Company: City of Auburn
- Water Source: Public

Chris Butler
Broker | REALTOR®
Send Chris Butler an email
























