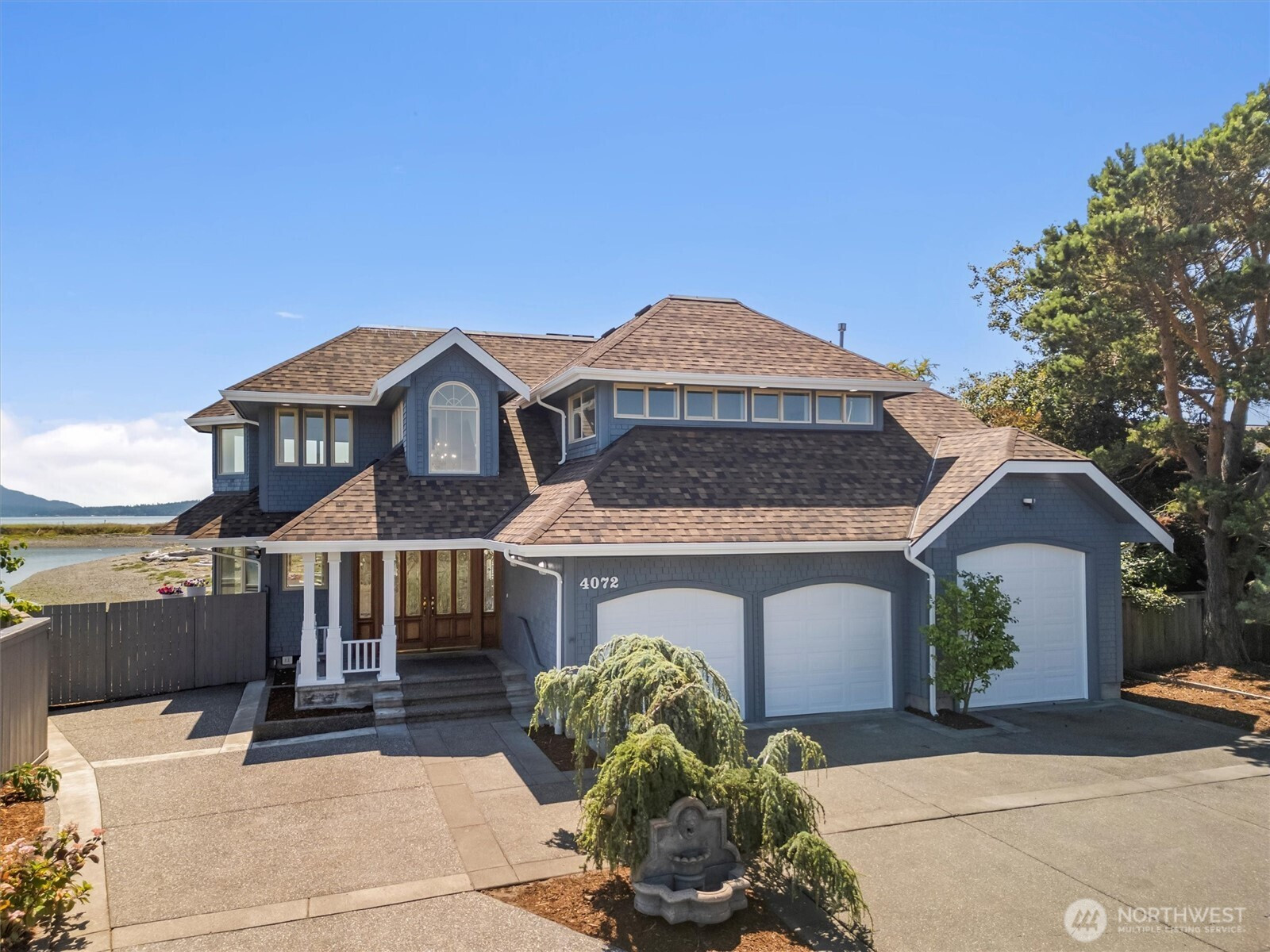



































MLS #2412023 / Listing provided by NWMLS .
$1,989,000
4072 Sucia Drive
Ferndale,
WA
98248
Beds
Baths
Sq Ft
Per Sq Ft
Year Built
Sandy Point waterfront living with jaw-dropping panoramic views of the San Juan Islands and Mt. Baker. 103’ of low-bank frontage along the peninsula. Designed to capitalize on the stunning Mt. Baker sunrises and San Juan sunsets, whether from your expansive deck or the comfort of your primary suite with 180° views. Situated at the end of a quiet North Point, this 3,332 sqft home features fresh interior/exterior paint, refinished oak floors, vaulted ceilings, a gourmet kitchen, grand fireplaces, and a newer roof. Spacious 3-car garage with room for your boat. This rare PNW waterfront home is move-in ready and awaits your final touches. Community amenities include pool, parks, golf, and more.
Disclaimer: The information contained in this listing has not been verified by Hawkins-Poe Real Estate Services and should be verified by the buyer.
Open House Schedules
26
10 AM - 12 PM
27
10 AM - 12 PM
Bedrooms
- Total Bedrooms: 3
- Main Level Bedrooms: 1
- Lower Level Bedrooms: 0
- Upper Level Bedrooms: 2
- Possible Bedrooms: 3
Bathrooms
- Total Bathrooms: 3
- Half Bathrooms: 0
- Three-quarter Bathrooms: 2
- Full Bathrooms: 1
- Full Bathrooms in Garage: 0
- Half Bathrooms in Garage: 0
- Three-quarter Bathrooms in Garage: 0
Fireplaces
- Total Fireplaces: 2
- Main Level Fireplaces: 1
- Upper Level Fireplaces: 1
Water Heater
- Water Heater Location: Garage
Heating & Cooling
- Heating: Yes
- Cooling: Yes
Parking
- Garage: Yes
- Garage Attached: Yes
- Garage Spaces: 3
- Parking Features: Attached Garage
- Parking Total: 3
Structure
- Roof: Composition
- Exterior Features: Wood Products
- Foundation: Poured Concrete
Lot Details
- Lot Features: Dead End Street
- Acres: 0.33
- Foundation: Poured Concrete
Schools
- High School District: Ferndale
- High School: Ferndale High
- Middle School: Horizon Mid
- Elementary School: Eagleridge Elem
Transportation
- Nearby Bus Line: false
Lot Details
- Lot Features: Dead End Street
- Acres: 0.33
- Foundation: Poured Concrete
Power
- Energy Source: Propane
- Power Company: Puget Sound Energy
Water, Sewer, and Garbage
- Sewer Company: Lummi Tribal Sewer & Water
- Sewer: Sewer Connected
- Water Company: Sandy Point Improvement Company
- Water Source: Community

Chris Butler
Broker | REALTOR®
Send Chris Butler an email



































