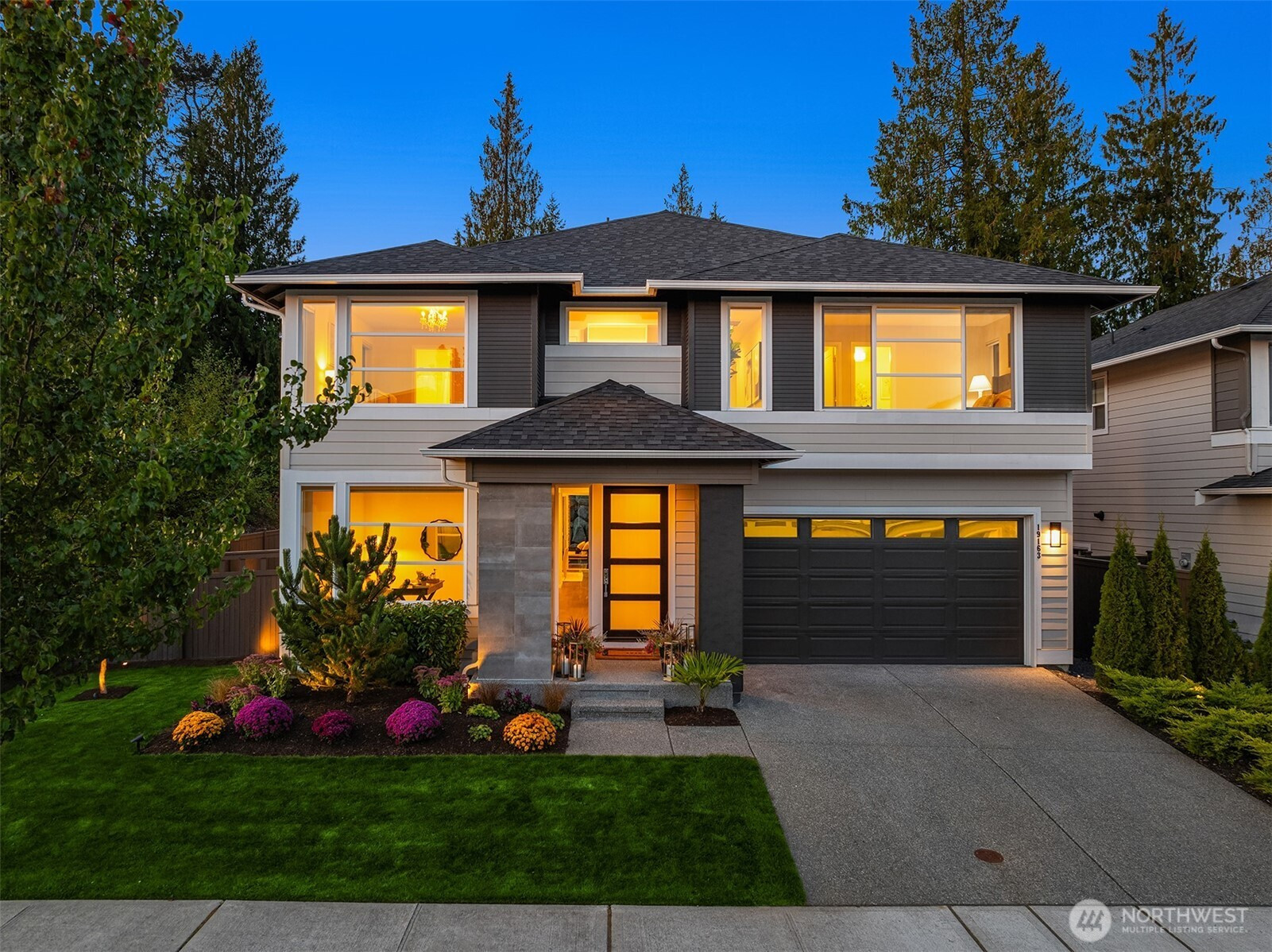







































MLS #2411886 / Listing provided by NWMLS & Kelly Right RE of Seattle LLC.
$1,299,500
19163 135th Street SE
Snohomish,
WA
98272
Beds
Baths
Sq Ft
Per Sq Ft
Year Built
AMAZING Special Financing!! 5.625% (APR 5.69%) 30 year Fixed 0 points (20% down 780 FICO) Nearly new 5BD, 4.5BA home in the sought-after Eaglemont community by MainVue Homes. On one of the largest, most private lots w/ only one neighbor & bordering a green belt. Meticulously designed rare Devlon floor plan offers versatile living spaces, including a versatile room, add'l living room, & a stunning great room w/ soaring ceilings & natural light. The chef’s kitchen boasts KitchenAid appliances, a grand island, butler’s pantry, & wet bar. Enjoy the outdoor room w/ a stacked stone gas fireplace. Upstairs feats a spacious loft, three bedrooms w/full baths, & luxurious Grand Suite w/ dual walk-in closets, frameless shower, & free standing tub.
Disclaimer: The information contained in this listing has not been verified by Hawkins-Poe Real Estate Services and should be verified by the buyer.
Bedrooms
- Total Bedrooms: 5
- Main Level Bedrooms: 1
- Lower Level Bedrooms: 0
- Upper Level Bedrooms: 4
- Possible Bedrooms: 5
Bathrooms
- Total Bathrooms: 5
- Half Bathrooms: 1
- Three-quarter Bathrooms: 0
- Full Bathrooms: 4
- Full Bathrooms in Garage: 0
- Half Bathrooms in Garage: 0
- Three-quarter Bathrooms in Garage: 0
Fireplaces
- Total Fireplaces: 2
- Main Level Fireplaces: 2
Water Heater
- Water Heater Location: Garage
- Water Heater Type: Tankless
Heating & Cooling
- Heating: Yes
- Cooling: Yes
Parking
- Garage: Yes
- Garage Attached: Yes
- Garage Spaces: 2
- Parking Features: Attached Garage
- Parking Total: 2
Structure
- Roof: Composition
- Exterior Features: Cement Planked
- Foundation: Poured Concrete
Lot Details
- Lot Features: Adjacent to Public Land, Corner Lot, Curbs, Open Space, Paved, Secluded, Sidewalk
- Acres: 0.17
- Foundation: Poured Concrete
Schools
- High School District: Monroe
- High School: Monroe High
- Middle School: Park Place Middle Sc
- Elementary School: Chain Lake Elem
Lot Details
- Lot Features: Adjacent to Public Land, Corner Lot, Curbs, Open Space, Paved, Secluded, Sidewalk
- Acres: 0.17
- Foundation: Poured Concrete
Power
- Energy Source: Natural Gas
- Power Company: Snohomish PUD
Water, Sewer, and Garbage
- Sewer Company: City of Monroe
- Sewer: Sewer Connected
- Water Company: City of Monroe
- Water Source: Public

Chris Butler
Broker | REALTOR®
Send Chris Butler an email







































