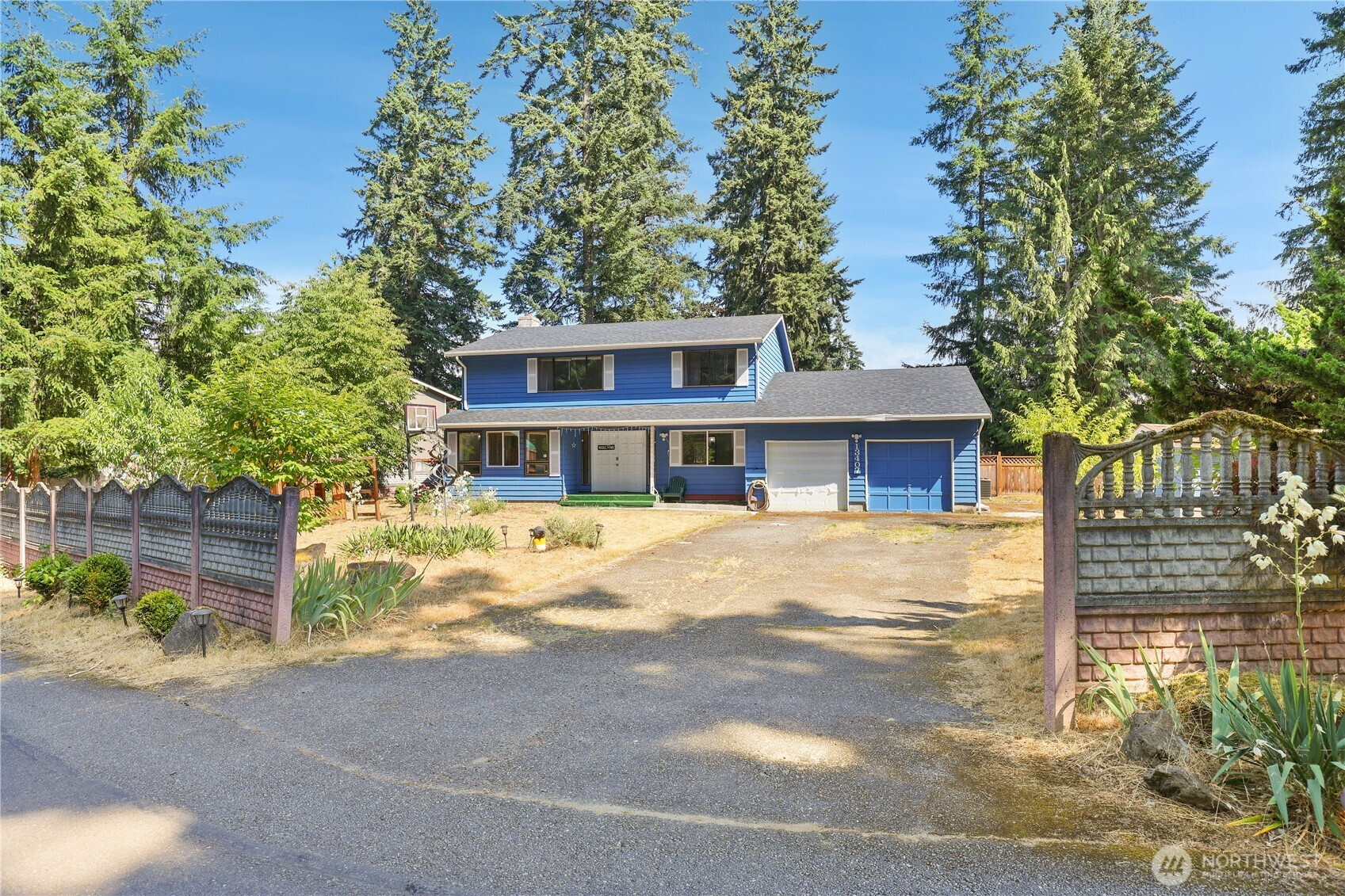



































MLS #2411709 / Listing provided by NWMLS & Redfin Corp..
$765,000
13407 SE 209th Street
Kent,
WA
98042
Beds
Baths
Sq Ft
Per Sq Ft
Year Built
Spacious & nicely updated 2-story home nestled on a big lot in a quiet cul-de-sac neighborhood. Easy flowing floorplan w/versatile rooms on main level to use as you wish. Stylish kitchen boasts tile backsplash & opens to family room w/cozy wood burning fireplace. Large front room for formal living or dining plus bonus room in back. 5th bedroom or office & 3/4 bath also on the main. Primary retreat w/large walk-in closet & private deck, 3 additional generous sized bedrooms & large bath w/2 showers all upstairs. Entertainment deck & huge patio area out back. Plenty of space for RVs/boats & all your toys! A/C to keep cool. Fruit & almond trees. Close to schools, great food, shops, services, transportation, parks, Soos Creek trail & much more.
Disclaimer: The information contained in this listing has not been verified by Hawkins-Poe Real Estate Services and should be verified by the buyer.
Open House Schedules
26
2 PM - 4 PM
27
2 PM - 4 PM
Bedrooms
- Total Bedrooms: 4
- Main Level Bedrooms: 0
- Lower Level Bedrooms: 0
- Upper Level Bedrooms: 4
- Possible Bedrooms: 4
Bathrooms
- Total Bathrooms: 2
- Half Bathrooms: 0
- Three-quarter Bathrooms: 1
- Full Bathrooms: 1
- Full Bathrooms in Garage: 0
- Half Bathrooms in Garage: 0
- Three-quarter Bathrooms in Garage: 0
Fireplaces
- Total Fireplaces: 1
- Main Level Fireplaces: 1
Water Heater
- Water Heater Location: Garage
- Water Heater Type: Electric
Heating & Cooling
- Heating: Yes
- Cooling: Yes
Parking
- Garage: Yes
- Garage Attached: Yes
- Garage Spaces: 2
- Parking Features: Driveway, Attached Garage, Off Street, RV Parking
- Parking Total: 2
Structure
- Roof: Composition
- Exterior Features: Wood
- Foundation: Poured Concrete
Lot Details
- Lot Features: Cul-De-Sac, Paved
- Acres: 0.2813
- Foundation: Poured Concrete
Schools
- High School District: Kent
- High School: Buyer To Verify
- Middle School: Buyer To Verify
- Elementary School: Buyer To Verify
Transportation
- Nearby Bus Line: true
Lot Details
- Lot Features: Cul-De-Sac, Paved
- Acres: 0.2813
- Foundation: Poured Concrete
Power
- Energy Source: Electric
- Power Company: PSE
Water, Sewer, and Garbage
- Sewer Company: Soos Creek
- Sewer: Sewer Connected
- Water Company: Soos Creek
- Water Source: Public

Chris Butler
Broker | REALTOR®
Send Chris Butler an email



































