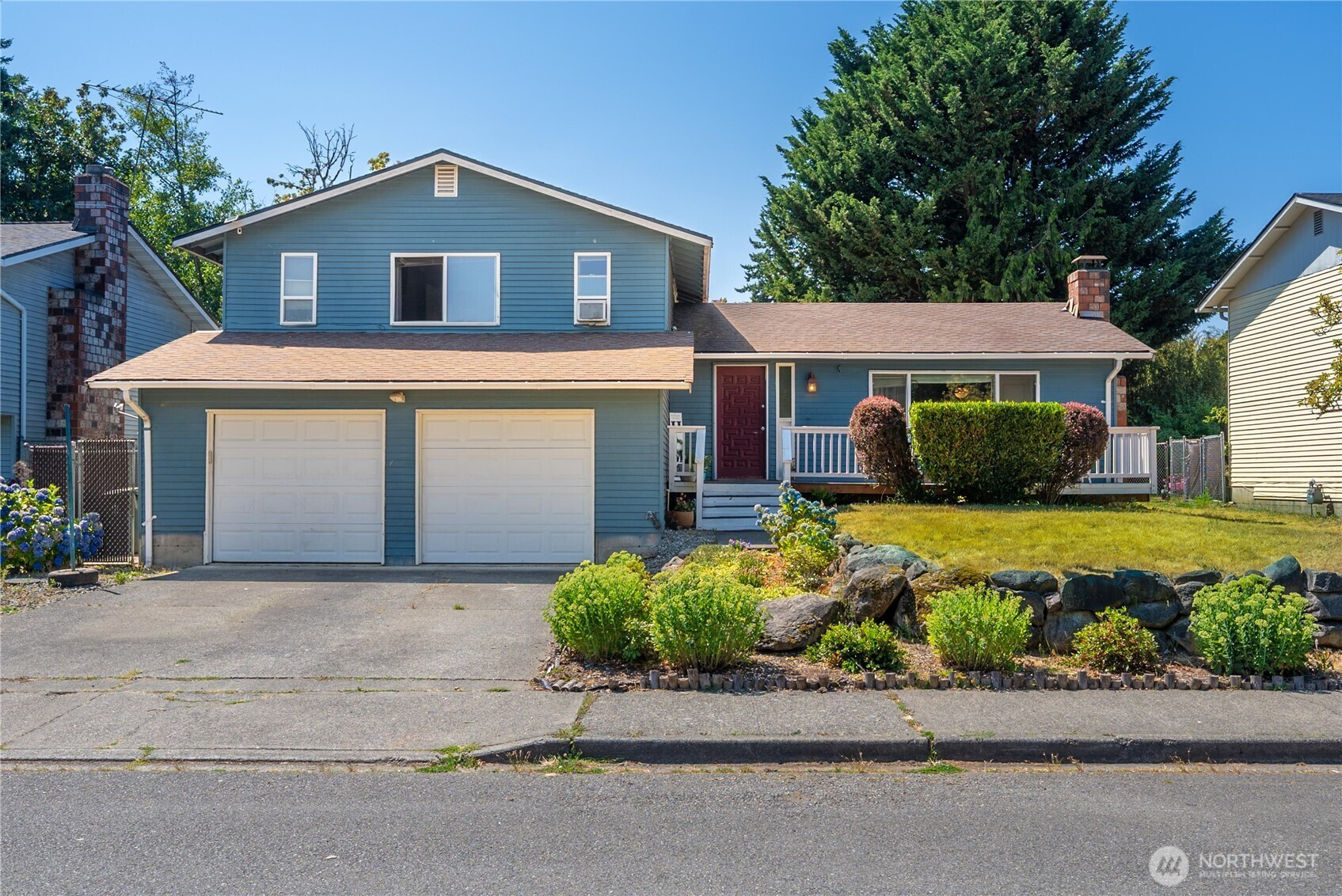






















MLS #2411553 / Listing provided by NWMLS & Best Choice Realty LLC.
$599,900
28829 46th Place S
Auburn,
WA
98001
Beds
Baths
Sq Ft
Per Sq Ft
Year Built
Discover the potential in this spacious 3-bedroom, 2.5-bath tri-level home with a flexible layout and incredible backyard! The generous 1,770 sqft floor-plan includes multiple living spaces and room to easily add a 4th bedroom, office, or even a luxurious primary suite downstairs—perfect for multigenerational living or future expansion. Featuring a cozy fireplace, bath off the primary, and all major appliances included, this home just needs a little cosmetic love to truly shine. The fully fenced yard with deck and garden space offers a peaceful retreat. Located in a quiet, established neighborhood in the Federal Way School District, near parks, schools, and transit. Don’t miss your chance to bring your vision to life and unlock major value!
Disclaimer: The information contained in this listing has not been verified by Hawkins-Poe Real Estate Services and should be verified by the buyer.
Open House Schedules
26
10 AM - 12 PM
Bedrooms
- Total Bedrooms: 3
- Main Level Bedrooms: 0
- Lower Level Bedrooms: 0
- Upper Level Bedrooms: 3
- Possible Bedrooms: 3
Bathrooms
- Total Bathrooms: 3
- Half Bathrooms: 1
- Three-quarter Bathrooms: 0
- Full Bathrooms: 2
- Full Bathrooms in Garage: 0
- Half Bathrooms in Garage: 0
- Three-quarter Bathrooms in Garage: 0
Fireplaces
- Total Fireplaces: 1
- Main Level Fireplaces: 1
Water Heater
- Water Heater Location: Garage
- Water Heater Type: Gas
Heating & Cooling
- Heating: Yes
- Cooling: Yes
Parking
- Garage: Yes
- Garage Attached: Yes
- Garage Spaces: 2
- Parking Features: Driveway, Attached Garage, Off Street
- Parking Total: 2
Structure
- Roof: Composition
- Exterior Features: See Remarks, Wood, Wood Products
- Foundation: Poured Concrete
Lot Details
- Lot Features: Paved, Sidewalk
- Acres: 0.1727
- Foundation: Poured Concrete
Schools
- High School District: Federal Way
- High School: Thomas Jefferson Hig
- Middle School: Kilo Jnr High
- Elementary School: Meredith Hill Elem
Transportation
- Nearby Bus Line: true
Lot Details
- Lot Features: Paved, Sidewalk
- Acres: 0.1727
- Foundation: Poured Concrete
Power
- Energy Source: Electric, Natural Gas
- Power Company: Puget Sound Energy
Water, Sewer, and Garbage
- Sewer Company: Lakehaven Water
- Sewer: Sewer Connected
- Water Company: Lakehaven Water
- Water Source: Public

Chris Butler
Broker | REALTOR®
Send Chris Butler an email






















