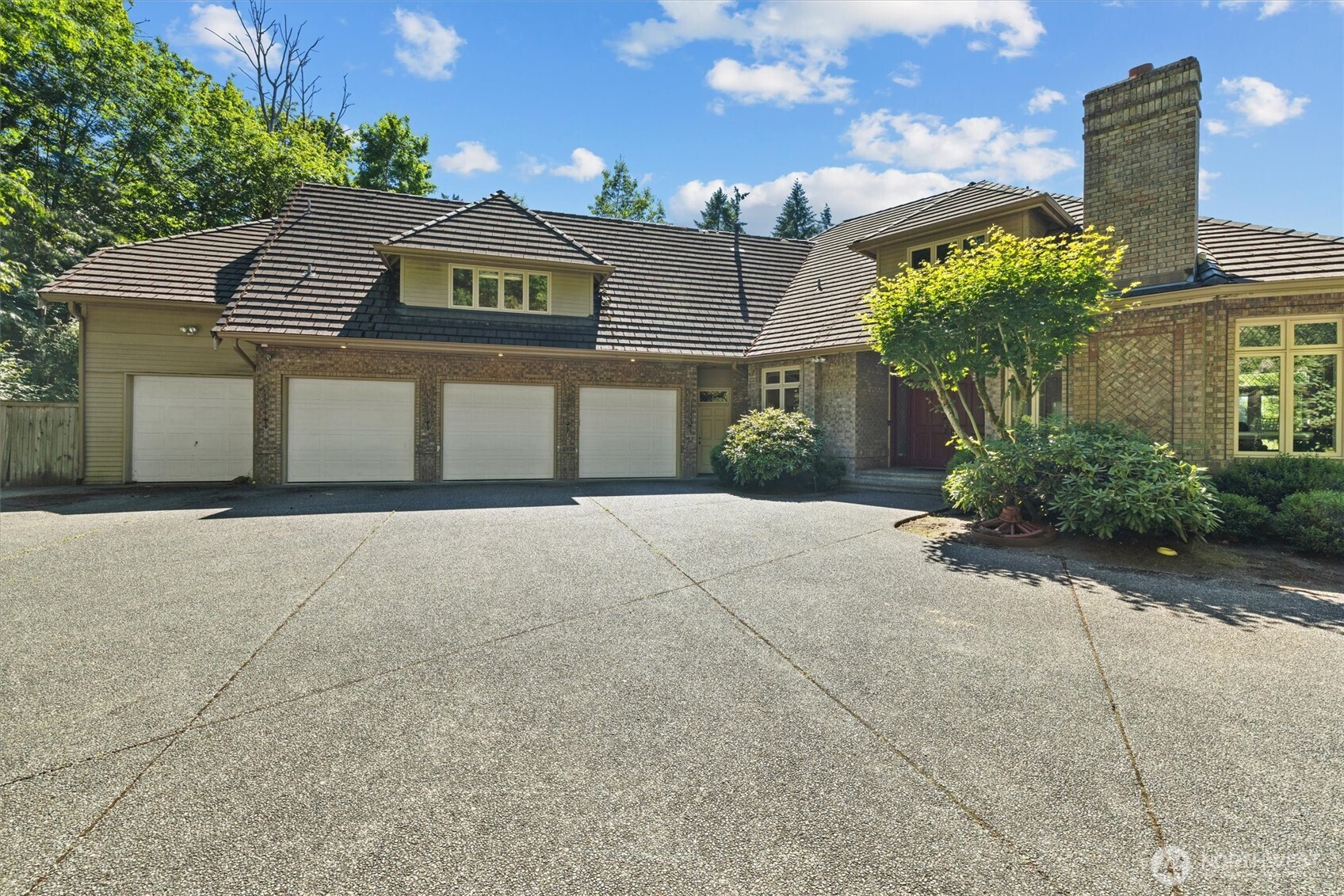





































MLS #2411203 / Listing provided by NWMLS & Windermere Real Estate/East.
$6,000 / month
19401 SE 16th Street
Sammamish,
WA
98075
Beds
Baths
Sq Ft
Per Sq Ft
Year Built
Spacious 5BR/4.5BA home on 1.5 acres with sweeping Lake Sammamish views—plenty of room to spread out and enjoy! A dramatic grand foyer welcomes you with floor-to-ceiling windows. Open-concept chef’s kitchen features stainless steel appliances and sleek finishes. Additional bedrooms offer great natural light, and LVP flooring adds style and function upstairs and in the attached ADU. Enjoy warm days on the deck or in the large backyard—perfect for entertaining. Bonus room/MIL suite adds flexibility. Includes central A/C, internet-ready setup, and a 4-car garage with ample storage. Located in a top-rated school district and close to daily conveniences.
Disclaimer: The information contained in this listing has not been verified by Hawkins-Poe Real Estate Services and should be verified by the buyer.
Bedrooms
- Total Bedrooms: 5
- Main Level Bedrooms: 1
- Upper Level Bedrooms: 4
- Possible Bedrooms: 5
Bathrooms
- Total Bathrooms: 5
- Half Bathrooms: 1
- Three-quarter Bathrooms: 1
- Full Bathrooms: 3
Fireplaces
- Total Fireplaces: 2
- Main Level Fireplaces: 2
Heating & Cooling
- Heating: Yes
- Cooling: Yes
Parking
- Garage: Yes
- Garage Attached: Yes
- Garage Spaces: 4
- Parking Features: Attached Garage, Uncovered
Lot Details
- Acres: 1.5
Schools
- High School District: Issaquah
- High School: Skyline High
- Middle School: Pine Lake Mid
- Elementary School: Creekside Elem
Lot Details
- Acres: 1.5
Power
- Energy Source: Electric, Natural Gas
Water, Sewer, and Garbage
- Sewer: Sewer Connected

Chris Butler
Broker | REALTOR®
Send Chris Butler an email





































