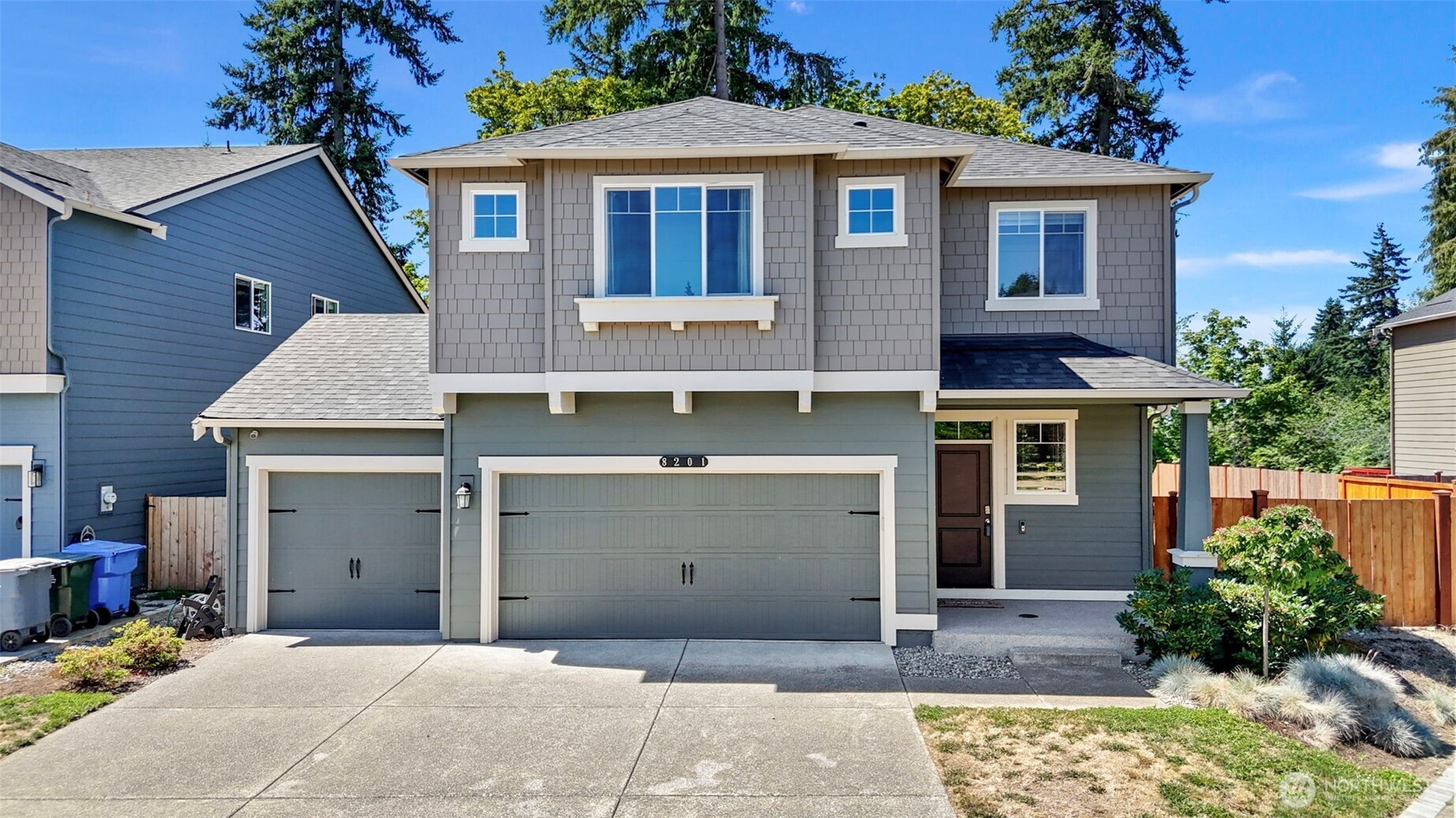
































MLS #2411168 / Listing provided by NWMLS & RE/MAX Honors.
$800,000
8201 20th Street Ct E
Edgewood,
WA
98371
Beds
Baths
Sq Ft
Per Sq Ft
Year Built
A perfect match for the demands of modern living—this thoughtfully designed home offers spaces to gather, work, and unwind. The open-concept main level creates a cohesive flow with a refined aesthetic and abundant natural light pouring in through large windows. Generously sized rooms include a spacious primary suite with a walk-in closet and a luxurious ensuite. A versatile bonus room on the upper level adds even more flexibility to fit your lifestyle needs. Outside, the garden space invites your creative vision, with the added bonus of backing to a peaceful greenbelt for extra privacy. Did someone say perfection?
Disclaimer: The information contained in this listing has not been verified by Hawkins-Poe Real Estate Services and should be verified by the buyer.
Bedrooms
- Total Bedrooms: 4
- Main Level Bedrooms: 0
- Lower Level Bedrooms: 0
- Upper Level Bedrooms: 4
- Possible Bedrooms: 4
Bathrooms
- Total Bathrooms: 3
- Half Bathrooms: 1
- Three-quarter Bathrooms: 0
- Full Bathrooms: 2
- Full Bathrooms in Garage: 0
- Half Bathrooms in Garage: 0
- Three-quarter Bathrooms in Garage: 0
Fireplaces
- Total Fireplaces: 1
- Main Level Fireplaces: 1
Water Heater
- Water Heater Location: Garage
- Water Heater Type: Tankless Gas
Heating & Cooling
- Heating: Yes
- Cooling: Yes
Parking
- Garage: Yes
- Garage Attached: Yes
- Garage Spaces: 3
- Parking Features: Attached Garage
- Parking Total: 3
Structure
- Roof: Composition
- Exterior Features: Cement Planked
- Foundation: Poured Concrete
Lot Details
- Lot Features: Cul-De-Sac, Curbs, Open Space, Paved, Sidewalk
- Acres: 0.2001
- Foundation: Poured Concrete
Schools
- High School District: Fife
- High School: Fife High
- Middle School: Surprise Lake Mid
- Elementary School: Discvy Primary Sch
Transportation
- Nearby Bus Line: true
Lot Details
- Lot Features: Cul-De-Sac, Curbs, Open Space, Paved, Sidewalk
- Acres: 0.2001
- Foundation: Poured Concrete
Power
- Energy Source: Electric, Natural Gas
- Power Company: PSE
Water, Sewer, and Garbage
- Sewer Company: City of Fife
- Sewer: Sewer Connected
- Water Company: City of Milton
- Water Source: Public

Chris Butler
Broker | REALTOR®
Send Chris Butler an email
































