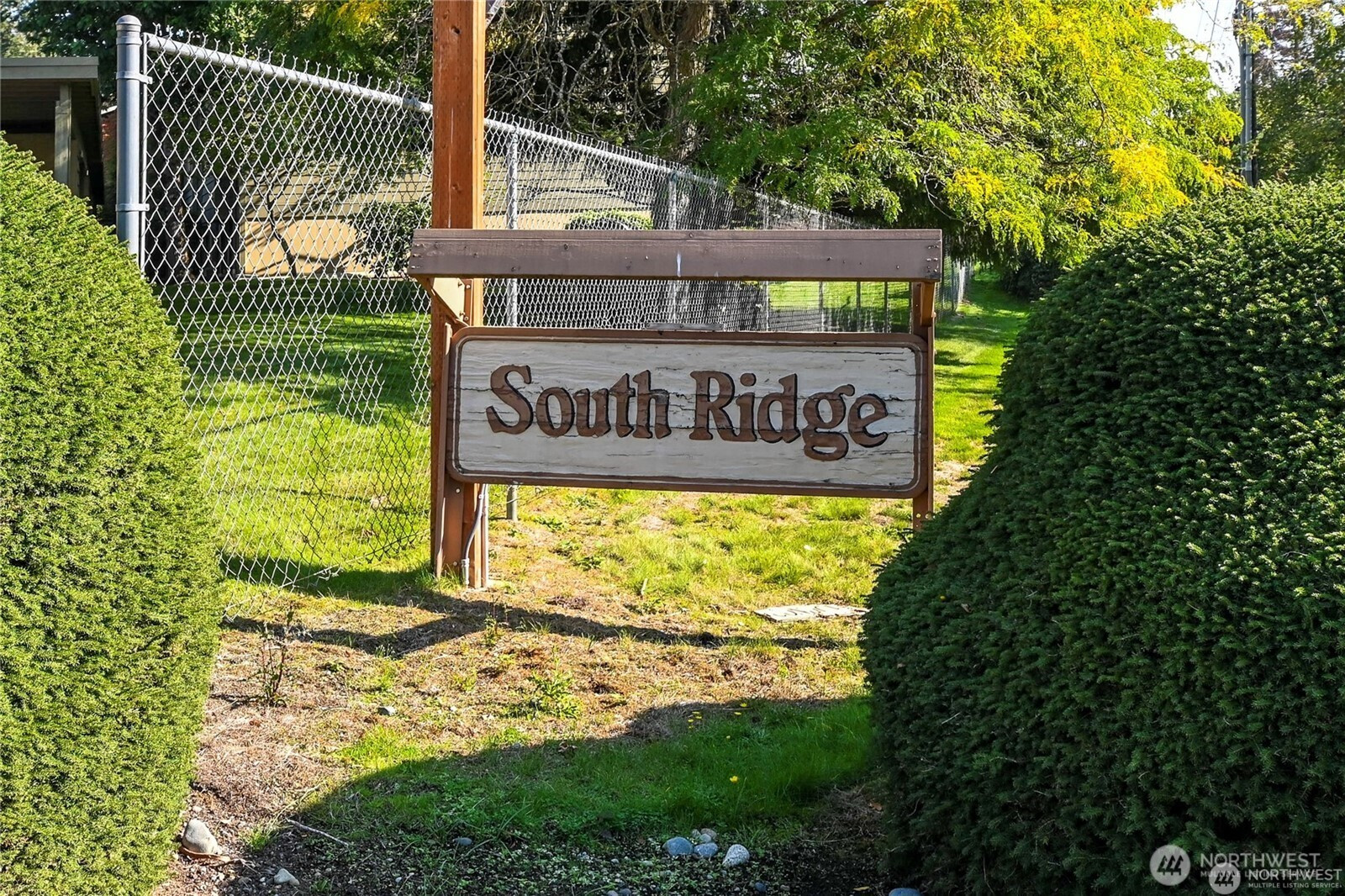














MLS #2410148 / Listing provided by NWMLS & Capitol Realty & Investments.
$264,950
4806 187th Place S
Unit A202
SeaTac,
WA
98188
Beds
Baths
Sq Ft
Per Sq Ft
Year Built
This charming two-bedroom, 1.5-bathroom condo, complete with a cozy wood-burning fireplace and nearly new stainless-steel appliances, is sure to catch your eye. Conveniently located just minutes from shopping centers, highways, SeaTac Airport, and light rail, this home offers easy access to everything you need. The deck boasts breathtaking views of Mount Rainier, while the spacious living room is ideal for entertaining. Relax in the peaceful and comfortable bedrooms. Additional features include covered parking and a storage unit.
Disclaimer: The information contained in this listing has not been verified by Hawkins-Poe Real Estate Services and should be verified by the buyer.
Bedrooms
- Total Bedrooms: 2
- Main Level Bedrooms: 2
- Lower Level Bedrooms: 0
- Upper Level Bedrooms: 0
- Possible Bedrooms: 2
Bathrooms
- Total Bathrooms: 2
- Half Bathrooms: 1
- Three-quarter Bathrooms: 0
- Full Bathrooms: 1
- Full Bathrooms in Garage: 0
- Half Bathrooms in Garage: 0
- Three-quarter Bathrooms in Garage: 0
Fireplaces
- Total Fireplaces: 0
Water Heater
- Water Heater Location: Closet
- Water Heater Type: electric
Heating & Cooling
- Heating: Yes
- Cooling: No
Parking
- Parking Features: Carport, Uncovered
- Parking Total: 1
- Parking Space Numbers: 22
Structure
- Roof: Composition
- Exterior Features: Wood
Lot Details
- Lot Features: Cul-De-Sac, Dead End Street, Paved, Sidewalk
- Acres: 0
Schools
- High School District: Highline
- High School: Buyer To Verify
- Middle School: Chinook Mid
- Elementary School: Bow Lake Elem
Transportation
- Nearby Bus Line: true
Lot Details
- Lot Features: Cul-De-Sac, Dead End Street, Paved, Sidewalk
- Acres: 0
Power
- Energy Source: Electric
- Power Company: PSE

Chris Butler
Broker | REALTOR®
Send Chris Butler an email














