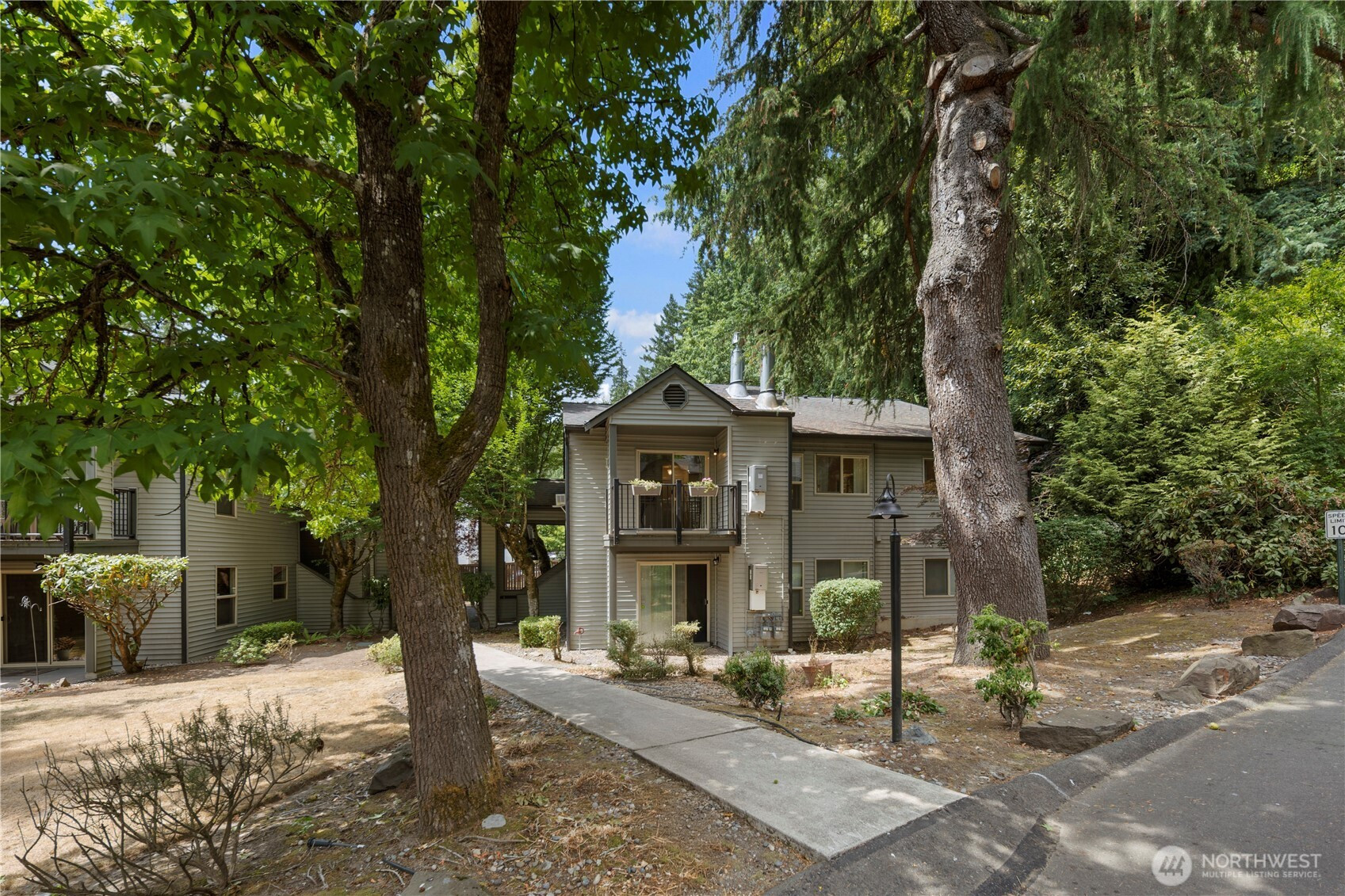


















MLS #2408832 / Listing provided by NWMLS .
$450,000
9805 Avondale Road NE
Unit L238
Redmond,
WA
98052
Beds
Baths
Sq Ft
Per Sq Ft
Year Built
Recently renovated corner unit condo in prime Redmond location! This 2-bed, 1.75 bath home features brand-new interior paint and LVP flooring. Updated kitchen with stylish backsplash and new stainless steel dishwasher and fridge. Relax by the cozy fireplace or on the private deck. Primary suite includes a walk-in closet and en-suite bathroom. 2nd bedroom offers the opportunity for extra sleeping quarters and/or a home office. Stay cool with a new AC unit. Enjoy plenty of storage with the utility room/laundry room w/ full size W/D. Designated parking, ample guest spots, and community amenities including a basketball court, playground, and pool. Close to Downtown Redmond, Microsoft, and Google. Easy access to 520 & 405!
Disclaimer: The information contained in this listing has not been verified by Hawkins-Poe Real Estate Services and should be verified by the buyer.
Open House Schedules
2
10 AM - 12 PM
3
1 AM - 3 PM
Bedrooms
- Total Bedrooms: 2
- Main Level Bedrooms: 2
- Lower Level Bedrooms: 0
- Upper Level Bedrooms: 0
- Possible Bedrooms: 2
Bathrooms
- Total Bathrooms: 2
- Half Bathrooms: 0
- Three-quarter Bathrooms: 1
- Full Bathrooms: 1
- Full Bathrooms in Garage: 0
- Half Bathrooms in Garage: 0
- Three-quarter Bathrooms in Garage: 0
Fireplaces
- Total Fireplaces: 1
- Main Level Fireplaces: 1
Heating & Cooling
- Heating: Yes
- Cooling: Yes
Parking
- Parking Features: Carport
- Parking Total: 1
Structure
- Roof: Composition
- Exterior Features: Metal/Vinyl, Wood
Lot Details
- Lot Features: Cul-De-Sac, Curbs, Dead End Street, Paved, Sidewalk
- Acres: 2.9765
Schools
- High School District: Lake Washington
- High School: Redmond High
- Middle School: Redmond Middle
- Elementary School: Clara Barton Elem
Lot Details
- Lot Features: Cul-De-Sac, Curbs, Dead End Street, Paved, Sidewalk
- Acres: 2.9765
Power
- Energy Source: Electric

Chris Butler
Broker | REALTOR®
Send Chris Butler an email


















