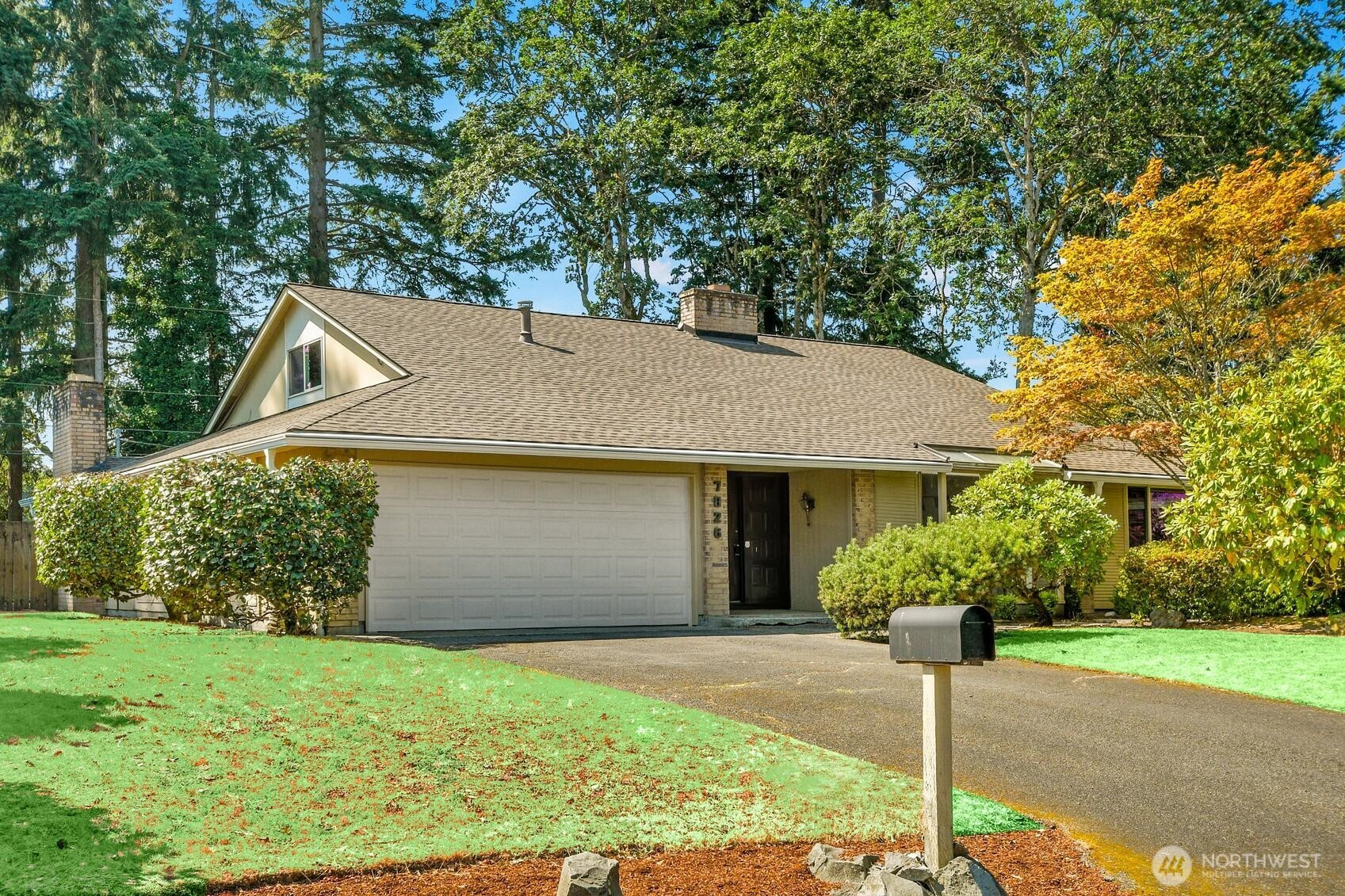
































MLS #2397523 / Listing provided by NWMLS & Windermere Real Estate Co..
$639,500
7826 76th Street SW
Lakewood,
WA
98498
Beds
Baths
Sq Ft
Per Sq Ft
Year Built
This very attractive, remarkably spacious home shows beautifully & is situated in the highly desirable Oakbrook community. Grand spaces abound offering an exceptional separation of space thruout. The living rm shows an attractive wood burning fireplace +a grand garden window providing tons of natural light. Spacious cook's kitchen w/exceptional storage & counter space. Abutting family rm presents a 2nd wood burning frpl & provides great access to the patio & lovely fully fenced rear grounds. Spacious formal dining rm. The inviting primary bedrm presents a skylight & a beautifully remodeled ensuite 3/4 bath. All main level bedrms have walk-in closets. Upper level 2 bedrms or flex space + great storage. Huge 2 car garage! A truly lovely home!
Disclaimer: The information contained in this listing has not been verified by Hawkins-Poe Real Estate Services and should be verified by the buyer.
Open House Schedules
This very attractive, remarkably spacious home shows beautifully & is situated in the highly desirable Oakbrook community. Grand spaces abound offering an exceptional separation of space thruout. The living rm shows an attractive wood burning fireplace +a grand garden window providing tons of natural light. Spacious cook's kitchen w/exceptional storage & counter space. Abutting family rm presents a 2nd wood burning frpl & provides great access to the patio & lovely fully fenced rear grounds. Spacious formal dining rm. The inviting primary bedrm presents a skylight & a beautifully remodeled ensuite 3/4 bath. All main level bedrms have walk-in closets. Upper level 2 bedrms or flex space + great storage. Huge 2 car garage! A truly lovely home!
26
11 AM - 1 PM
Bedrooms
- Total Bedrooms: 5
- Main Level Bedrooms: 3
- Lower Level Bedrooms: 0
- Upper Level Bedrooms: 2
- Possible Bedrooms: 5
Bathrooms
- Total Bathrooms: 2
- Half Bathrooms: 0
- Three-quarter Bathrooms: 1
- Full Bathrooms: 1
- Full Bathrooms in Garage: 0
- Half Bathrooms in Garage: 0
- Three-quarter Bathrooms in Garage: 0
Fireplaces
- Total Fireplaces: 2
- Main Level Fireplaces: 2
Heating & Cooling
- Heating: Yes
- Cooling: No
Parking
- Garage: Yes
- Garage Attached: Yes
- Garage Spaces: 2
- Parking Features: Driveway, Attached Garage
- Parking Total: 2
Structure
- Roof: Composition
- Exterior Features: Brick, Wood
- Foundation: Pillar/Post/Pier, Poured Concrete
Lot Details
- Lot Features: Cul-De-Sac
- Acres: 0.2585
- Foundation: Pillar/Post/Pier, Poured Concrete
Schools
- High School District: Clover Park
- High School: Lakes High
- Middle School: Hudtloff Mid
- Elementary School: Oakbrook Elem
Transportation
- Nearby Bus Line: true
Lot Details
- Lot Features: Cul-De-Sac
- Acres: 0.2585
- Foundation: Pillar/Post/Pier, Poured Concrete
Power
- Energy Source: Natural Gas
- Power Company: PSE
Water, Sewer, and Garbage
- Sewer Company: Pierce County Sewer
- Sewer: Sewer Connected
- Water Company: Lakewood Water District
- Water Source: Public

Chris Butler
Broker | REALTOR®
Send Chris Butler an email
































