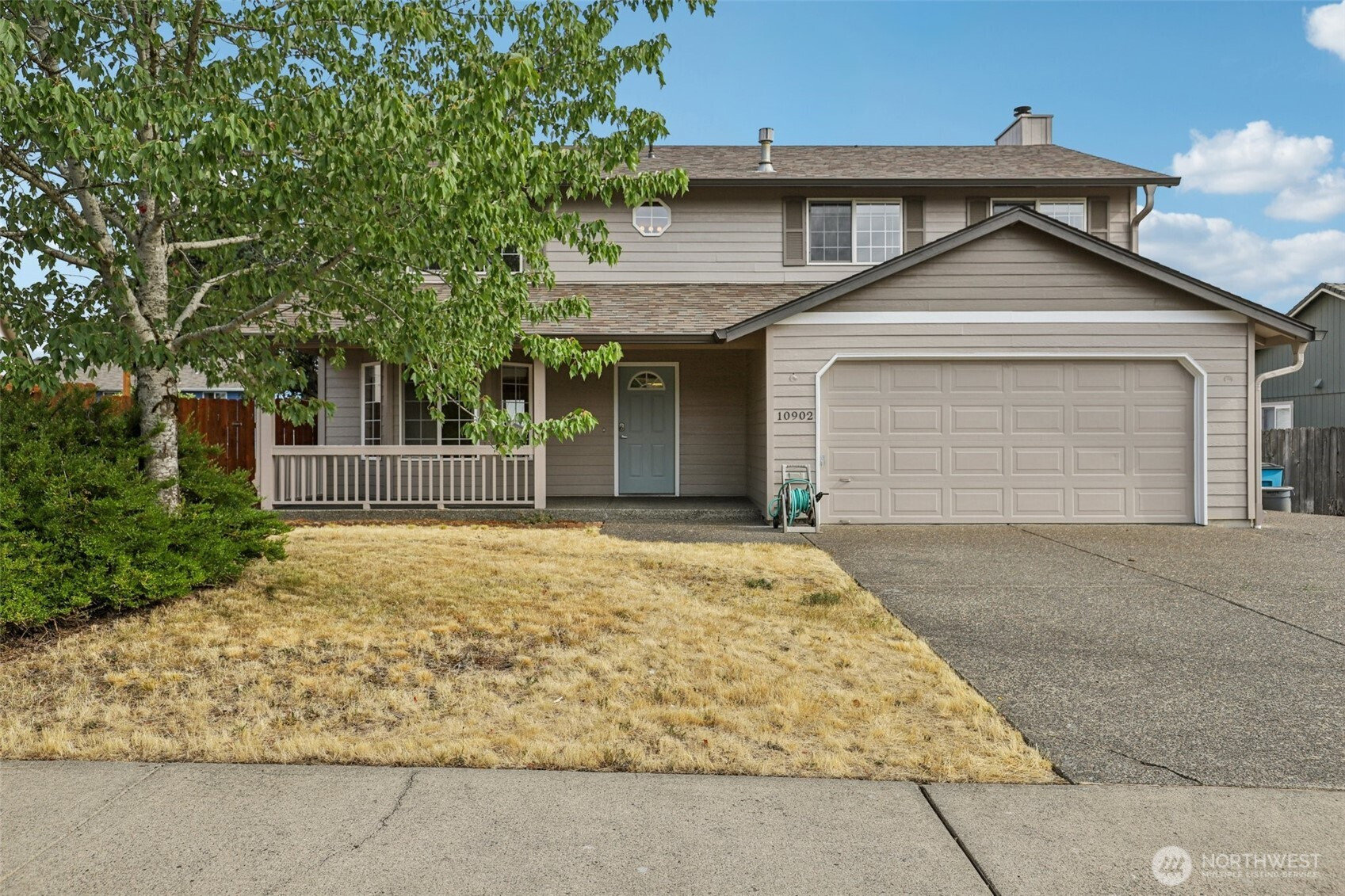






























MLS #2396695 / Listing provided by NWMLS & Redfin Corp..
$549,000
10902 NE 79th Circle
Vancouver,
WA
98662
Beds
Baths
Sq Ft
Per Sq Ft
Year Built
This welcoming home features a covered front porch and keyless entry into a space with luxury vinyl plank flooring throughout much of the main level. The formal living room with bay windowed wall flows into a formal dining area, while the family room with brick-surround fireplace connects to a kitchen with stainless appliances, oak cabinets, pantry, and breakfast bar. A casual dining area opens to the backyard. Upstairs, the primary suite has a walk-in closet, and shower. Four more bedrooms, one possible bonus room. Extras include main-level laundry, powder room, fenced yard, shed with roll-up door, and two-car garage with 240v outlet for freezer and a 240v 50-amp EV ready outlet. Freshly painted exterior. Make it yours!
Disclaimer: The information contained in this listing has not been verified by Hawkins-Poe Real Estate Services and should be verified by the buyer.
Open House Schedules
9
11 AM - 1 PM
Bedrooms
- Total Bedrooms: 5
- Main Level Bedrooms: 0
- Lower Level Bedrooms: 0
- Upper Level Bedrooms: 5
- Possible Bedrooms: 5
Bathrooms
- Total Bathrooms: 3
- Half Bathrooms: 1
- Three-quarter Bathrooms: 0
- Full Bathrooms: 2
- Full Bathrooms in Garage: 0
- Half Bathrooms in Garage: 0
- Three-quarter Bathrooms in Garage: 0
Fireplaces
- Total Fireplaces: 1
- Lower Level Fireplaces: 0
- Main Level Fireplaces: 1
- Upper Level Fireplaces: 0
Heating & Cooling
- Heating: Yes
- Cooling: Yes
Parking
- Garage: Yes
- Garage Attached: Yes
- Garage Spaces: 2
- Parking Features: Driveway, Attached Garage, Off Street, RV Parking
- Parking Total: 2
Structure
- Roof: Composition
- Exterior Features: Cement Planked
Lot Details
- Lot Features: Paved
- Acres: 0.1726
Schools
- High School District: Evergreen
- High School: Heritage High
- Middle School: Covington Mid
- Elementary School: Silver Star Elem
Lot Details
- Lot Features: Paved
- Acres: 0.1726
Power
- Energy Source: Electric, Natural Gas
Water, Sewer, and Garbage
- Sewer: Sewer Connected
- Water Source: Public

Chris Butler
Broker | REALTOR®
Send Chris Butler an email






























