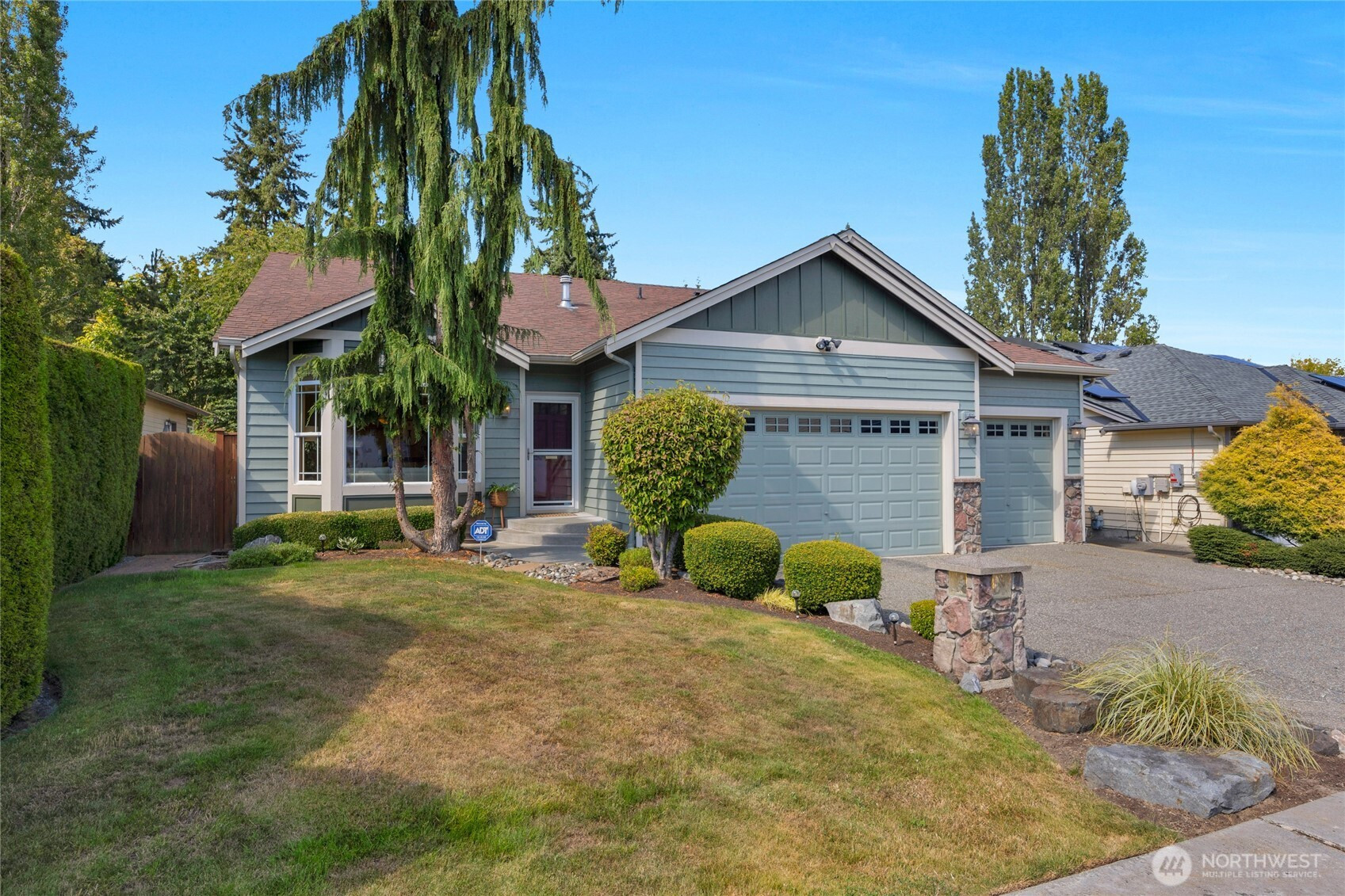




































MLS #2393722 / Listing provided by NWMLS & Keller Williams Realty Bothell.
$1,000,000
5109 115th Street SE
Everett,
WA
98208
Beds
Baths
Sq Ft
Per Sq Ft
Year Built
Classic Rambler in High Valley Ranch / Silver Lake. This one has that open and airy vaulted floor plan with high ceiling's throughout. If you’re looking for a well loved “Turn-Key” home, this one could be for you. Interior features include solid wood 6-panel doors and mill-work, hardwood floors in the vaulted kitchen and family room and new carpeting. Deluxe primary suite with slider to the rear deck, jetted soaking tub and separate shower. Mountain Views from the spacious and private rear deck and fully fenced back yard. Great storage: 2 Yard sheds and high ceiling's and shelving in the 3 car garage. Seller downsizing, some tools and cabinets can be included with sale. Located due East of Silver Lake and just NE of Pioneer Trails.
Disclaimer: The information contained in this listing has not been verified by Hawkins-Poe Real Estate Services and should be verified by the buyer.
Open House Schedules
Classic Rambler in High Valley Ranch / Silver Lake. This one has that open and airy vaulted floor plan with high ceiling's throughout. If you’re looking for a well loved “Turn-Key” home, this could be for you. Interior features include solid wood 6-panel doors and mill-work, hardwood floors in the vaulted kitchen and family room and new carpeting. Deluxe primary suite with slider to the rear deck, jetted soaking tub and separate shower. Mountain View’s from the spacious and private rear deck and fully fenced back yard. Great storage: 2 Yard sheds and high ceiling's and shelving in the 3 car garage. Seller downsizing, some tools and cabinets can be included with sale. Located due East of Silver Lake and just NE of Pioneer Trails.
26
12 PM - 2 PM
Bedrooms
- Total Bedrooms: 3
- Main Level Bedrooms: 3
- Lower Level Bedrooms: 0
- Upper Level Bedrooms: 0
- Possible Bedrooms: 3
Bathrooms
- Total Bathrooms: 2
- Half Bathrooms: 0
- Three-quarter Bathrooms: 0
- Full Bathrooms: 2
- Full Bathrooms in Garage: 0
- Half Bathrooms in Garage: 0
- Three-quarter Bathrooms in Garage: 0
Fireplaces
- Total Fireplaces: 1
- Main Level Fireplaces: 1
Water Heater
- Water Heater Location: Garage
- Water Heater Type: Gas
Heating & Cooling
- Heating: Yes
- Cooling: Yes
Parking
- Garage: Yes
- Garage Attached: Yes
- Garage Spaces: 3
- Parking Features: Driveway, Attached Garage, Off Street
- Parking Total: 3
Structure
- Roof: Composition
- Exterior Features: Stone, Wood
- Foundation: Poured Concrete
Lot Details
- Lot Features: Curbs, Paved, Sidewalk
- Acres: 0.16
- Foundation: Poured Concrete
Schools
- High School District: Snohomish
- High School: Glacier Peak
- Middle School: Valley View Mid
- Elementary School: Seattle Hill Elem
Lot Details
- Lot Features: Curbs, Paved, Sidewalk
- Acres: 0.16
- Foundation: Poured Concrete
Power
- Energy Source: Electric, Natural Gas
- Power Company: Snohomish C0. PUD #1
Water, Sewer, and Garbage
- Sewer Company: Silver Lake
- Sewer: Sewer Connected
- Water Company: Silver Lake Water
- Water Source: Public

Chris Butler
Broker | REALTOR®
Send Chris Butler an email




































