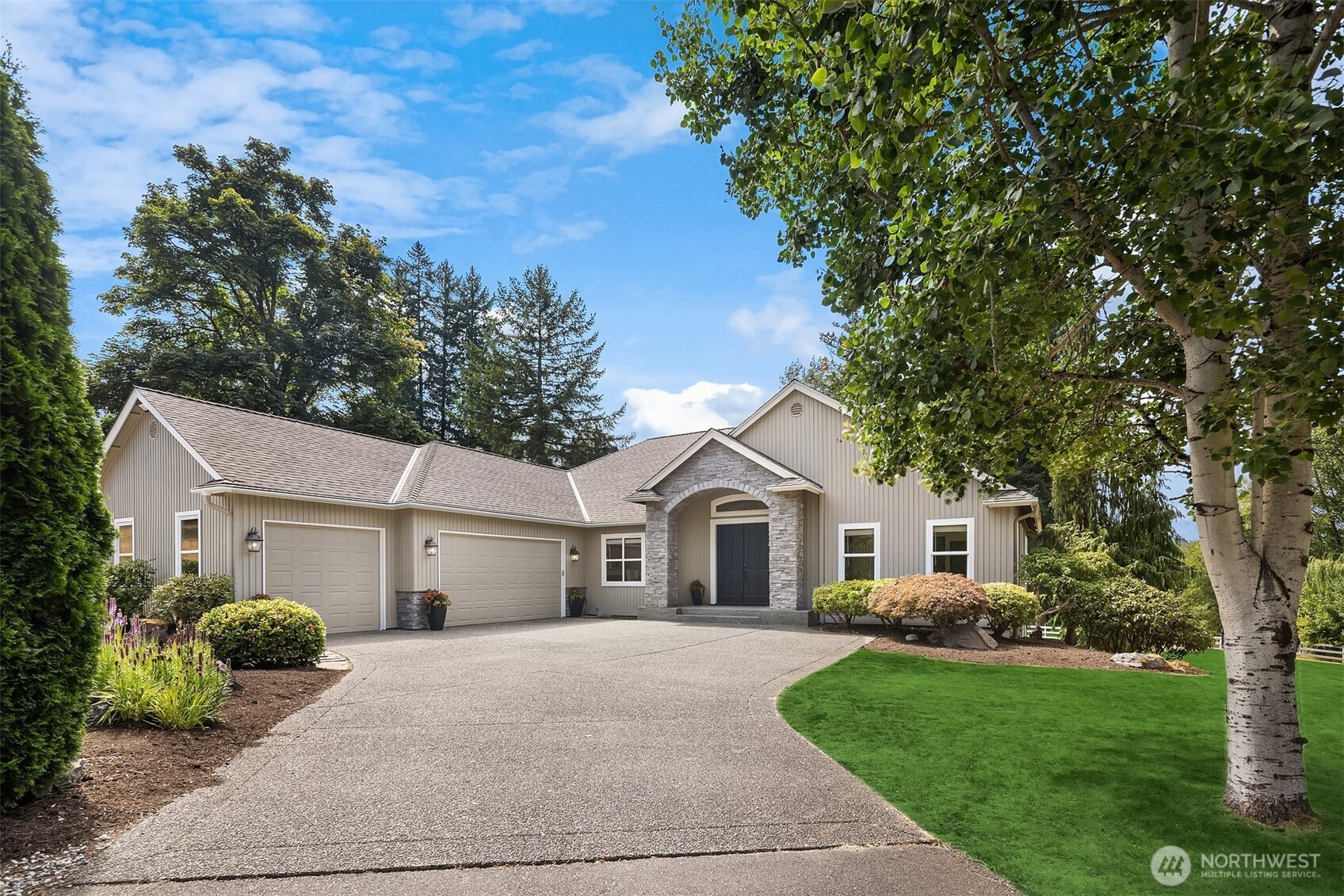







































Video Tour of Home and Property
MLS #2378666 / Listing provided by NWMLS & Windermere Real Estate/East.
$2,300,000
12101 194th Avenue NE
Redmond,
WA
98053
Beds
Baths
Sq Ft
Per Sq Ft
Year Built
Experience the perfect blend of country charm & modern living in this updated rambler w/walk-out basement on 1.79 acres. Soaring windows fill the great room w/light, while the main level features a spacious kitchen, formal dining room, primary suite w/en suite bathroom, 2 add'l bedrooms, office, and a laundry room. The walk-out basement offers tall ceilings, huge bonus room w/kitchenette; 4th bedroom; media room, 3/4 bathroom; 2 additional flex rooms (multigenerational living w/separate entrance? workout room & guest suite?); and storage room. Enjoy the outdoor living w/pickleball/basketball court, hot tub hook-up, fruit trees, mini-barn & chicken coop w/pastures, and room to explore! A perfect retreat w/room to live, play, & grow. No HOA.
Disclaimer: The information contained in this listing has not been verified by Hawkins-Poe Real Estate Services and should be verified by the buyer.
Open House Schedules
9
1 PM - 4 PM
10
1 PM - 4 PM
Bedrooms
- Total Bedrooms: 4
- Main Level Bedrooms: 3
- Lower Level Bedrooms: 1
- Upper Level Bedrooms: 0
- Possible Bedrooms: 4
Bathrooms
- Total Bathrooms: 4
- Half Bathrooms: 1
- Three-quarter Bathrooms: 2
- Full Bathrooms: 1
- Full Bathrooms in Garage: 0
- Half Bathrooms in Garage: 0
- Three-quarter Bathrooms in Garage: 0
Fireplaces
- Total Fireplaces: 2
- Lower Level Fireplaces: 1
- Main Level Fireplaces: 1
Water Heater
- Water Heater Location: Garage
- Water Heater Type: Gas
Heating & Cooling
- Heating: Yes
- Cooling: No
Parking
- Garage: Yes
- Garage Attached: Yes
- Garage Spaces: 3
- Parking Features: Attached Garage
- Parking Total: 3
Structure
- Roof: Composition
- Exterior Features: Stone, Wood
- Foundation: Poured Concrete, Slab
Lot Details
- Lot Features: Dead End Street, Open Space, Paved, Secluded
- Acres: 1.79
- Foundation: Poured Concrete, Slab
Schools
- High School District: Lake Washington
- High School: Redmond High
- Middle School: Evergreen Middle
- Elementary School: Einstein Elem
Transportation
- Nearby Bus Line: true
Lot Details
- Lot Features: Dead End Street, Open Space, Paved, Secluded
- Acres: 1.79
- Foundation: Poured Concrete, Slab
Power
- Energy Source: Electric, Natural Gas
- Power Company: PSE
Water, Sewer, and Garbage
- Sewer Company: Septic
- Sewer: Septic Tank
- Water Company: Shared well
- Water Source: Shared Well

Chris Butler
Broker | REALTOR®
Send Chris Butler an email







































